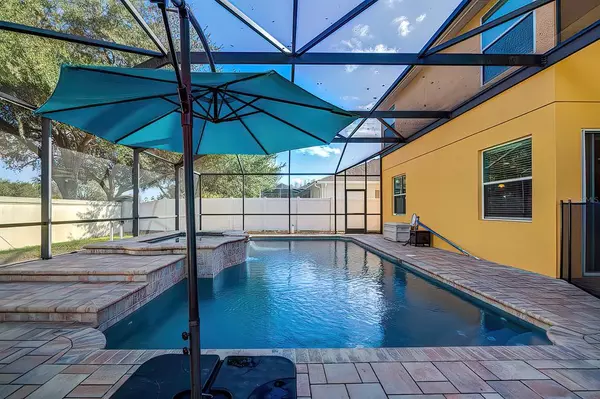For more information regarding the value of a property, please contact us for a free consultation.
6234 TIGERFLOWER CT Land O Lakes, FL 34639
Want to know what your home might be worth? Contact us for a FREE valuation!

Our team is ready to help you sell your home for the highest possible price ASAP
Key Details
Sold Price $559,900
Property Type Single Family Home
Sub Type Single Family Residence
Listing Status Sold
Purchase Type For Sale
Square Footage 3,208 sqft
Price per Sqft $174
Subdivision Dupree Lakes
MLS Listing ID T3420688
Sold Date 02/28/23
Bedrooms 5
Full Baths 3
Half Baths 1
Construction Status Appraisal,Financing,Inspections
HOA Fees $8/ann
HOA Y/N Yes
Originating Board Stellar MLS
Year Built 2010
Annual Tax Amount $4,736
Lot Size 7,840 Sqft
Acres 0.18
Property Description
As you approach this stately home in DUPREE LAKES, a planned community in the heart of fast-growing Land O Lakes, you will be IMPRESSED at curbside by swaying palm trees and manicured lawn, landscaping, and decorative trimmed walkway to the portico and double front doors. Step inside the tiled foyer and you will notice the high ceilings and gleaming engineered hardwood floors in the living room and family room. NEW A/C units upstairs and downstairs 2020! A/C Serviced 12/22! UV Lights Added 12/22! Ducts Cleaned 12/22! The open floor plan showcases 3,208 sf with 5 bedrooms/bonus room/3.5 baths/3 car garage. In the kitchen, the family chef will enjoy the spacious working areas, richly appointed 42” solid wood cabinets, an island and breakfast bar with Corian countertops, pendant lighting, NEW stainless appliances 2020! Including a range, French door refrigerator w/ glass front display, dishwasher, and microwave, plus a walk-in pantry and separate eat-in area in the kitchen. Located downstairs is the owner’s suite that offers engineered hardwood floors, an ensuite bath, walk-in closets, a deep soaking tub, separate shower, and double vanity. The kitchen and dining areas open to the family room presents sliding glass doors to an outdoor oasis with screened pool enclosure, pavers on the lanai and deck, luxurious HEATED SALTWATER pool with multicolored LED lights, step-up sundecks to the raised HEATED spa with spill-over waterfall, a beautiful place for friends and family gatherings to enjoy. NEW pool heater 1 month old 2022! The spacious backyard is completely fenced. NEW Playground Set 2021! Provides an outdoor environment for all ages! This hidden gem is a piece of Florida heaven! Dupree Lakes waterfront amenities include a clubhouse, fitness center, resort style pool with splash zone, tennis, pickleball and basketball courts, soccer and volleyball fields, playground, picnic areas, fishing, walking and jogging trails. Close to highly rated public schools and easy access to I-75 and the Suncoast Expressway, Tampa International Airport, downtown, shopping, dining, bay area sports venues and the best Florida beaches. Schedule your appointment today!
Location
State FL
County Pasco
Community Dupree Lakes
Zoning MPUD
Rooms
Other Rooms Bonus Room, Family Room, Inside Utility
Interior
Interior Features Ceiling Fans(s), Eat-in Kitchen, High Ceilings, Kitchen/Family Room Combo, Master Bedroom Main Floor, Split Bedroom, Thermostat, Walk-In Closet(s)
Heating Central
Cooling Central Air
Flooring Carpet, Hardwood, Tile
Fireplace false
Appliance Dishwasher, Dryer, Electric Water Heater, Microwave, Range, Refrigerator, Washer
Laundry Inside
Exterior
Exterior Feature Lighting, Sidewalk, Sliding Doors
Garage Driveway
Garage Spaces 3.0
Fence Fenced, Vinyl
Pool Gunite, Heated, In Ground, Lighting, Screen Enclosure
Community Features Fishing, Fitness Center, Playground, Pool, Sidewalks, Tennis Courts, Waterfront
Utilities Available Cable Available, Electricity Connected, Phone Available, Public, Sewer Connected, Water Connected
Amenities Available Basketball Court, Clubhouse, Dock, Park, Playground, Pool, Recreation Facilities
Waterfront false
Roof Type Shingle
Porch Covered, Deck, Patio, Porch, Rear Porch, Screened
Attached Garage true
Garage true
Private Pool Yes
Building
Story 2
Entry Level Two
Foundation Slab
Lot Size Range 0 to less than 1/4
Sewer Public Sewer
Water Public
Architectural Style Contemporary
Structure Type Block, Stucco
New Construction false
Construction Status Appraisal,Financing,Inspections
Schools
Elementary Schools Pine View Elementary-Po
Middle Schools Pine View Middle-Po
High Schools Land O' Lakes High-Po
Others
Pets Allowed Breed Restrictions, Yes
Senior Community No
Ownership Fee Simple
Monthly Total Fees $8
Acceptable Financing Cash, Conventional, FHA, VA Loan
Membership Fee Required Required
Listing Terms Cash, Conventional, FHA, VA Loan
Special Listing Condition None
Read Less

© 2024 My Florida Regional MLS DBA Stellar MLS. All Rights Reserved.
Bought with EXP REALTY LLC
GET MORE INFORMATION




