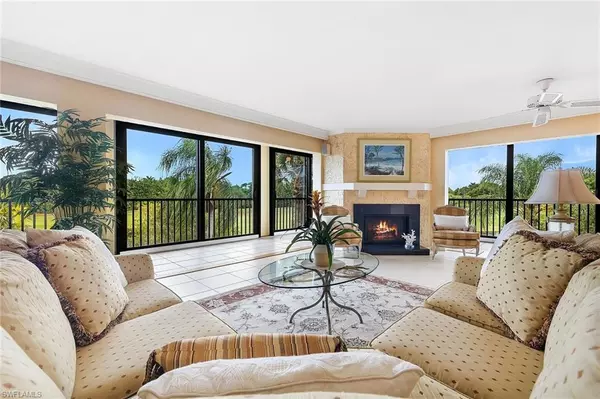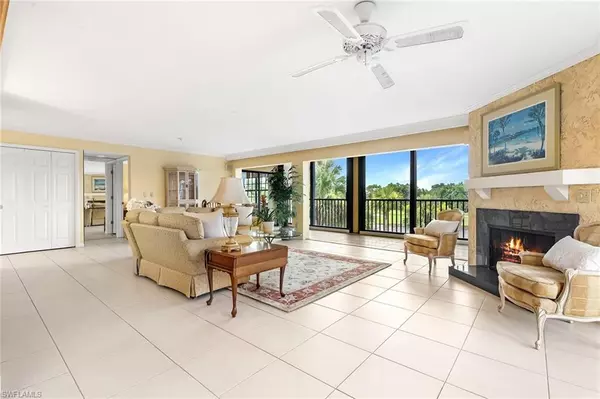For more information regarding the value of a property, please contact us for a free consultation.
6060 Pelican Bay BLVD #304B Naples, FL 34108
Want to know what your home might be worth? Contact us for a FREE valuation!

Our team is ready to help you sell your home for the highest possible price ASAP
Key Details
Sold Price $1,100,000
Property Type Condo
Sub Type Mid Rise (4-7)
Listing Status Sold
Purchase Type For Sale
Square Footage 2,120 sqft
Price per Sqft $518
Subdivision Chateaumere
MLS Listing ID 222056565
Sold Date 02/02/23
Style Resale Property
Bedrooms 3
Full Baths 2
Condo Fees $3,225/qua
HOA Y/N Yes
Originating Board Naples
Year Built 1983
Annual Tax Amount $3,244
Tax Year 2021
Property Description
From the moment you enter this waterfront condo, you are impressed by the very private beautiful lake and golf course views. The huge wraparound lanai is enclosed with impact glass for year-round enjoyment and protection. Very flexible great room floor plan with easy access to lanai areas. Functional galley kitchen, casual and formal dining areas and walk-in laundry room. Master bedroom can accommodate king-size furniture, has a large walk-in closet with built-ins, dual sinks and another amazing view. Separate wing with two bedrooms (one currently used as den) and a full bath. Covered parking. Chateaumere is a beautifully landscaped community on 10 acres located in the heart of very active Pelican Bay.
Location
State FL
County Collier
Area Pelican Bay
Rooms
Bedroom Description Split Bedrooms
Dining Room Breakfast Room, Dining - Living
Kitchen Dome Kitchen
Interior
Interior Features Built-In Cabinets, Closet Cabinets, Custom Mirrors, Fireplace, Foyer, Smoke Detectors, Walk-In Closet(s), Window Coverings
Heating Central Electric
Flooring Laminate, Tile
Equipment Dishwasher, Disposal, Dryer, Microwave, Range, Refrigerator/Icemaker, Self Cleaning Oven, Smoke Detector, Washer
Furnishings Partially
Fireplace Yes
Window Features Window Coverings
Appliance Dishwasher, Disposal, Dryer, Microwave, Range, Refrigerator/Icemaker, Self Cleaning Oven, Washer
Heat Source Central Electric
Exterior
Exterior Feature Glass Porch, Screened Lanai/Porch
Parking Features 1 Assigned, Common, Covered, Driveway Paved, Guest, Paved, Under Bldg Open, Attached Carport
Carport Spaces 1
Pool Community
Community Features Clubhouse, Pool, Fitness Center, Sidewalks, Street Lights, Golf, Tennis Court(s)
Amenities Available Beach - Private, Beach Access, Beach Club Available, Beach Club Included, Bike And Jog Path, Clubhouse, Pool, Community Room, Fitness Center, Internet Access, Library, Private Beach Pavilion, Sidewalk, Streetlight, Underground Utility
Waterfront Description Lake
View Y/N Yes
View Golf Course, Lake, Landscaped Area, Trees/Woods
Roof Type Built-Up,Tile
Street Surface Paved
Total Parking Spaces 1
Garage No
Private Pool No
Building
Lot Description Golf Course, Regular
Building Description Concrete Block,Stucco, DSL/Cable Available
Story 1
Water Central
Architectural Style Mid Rise (4-7)
Level or Stories 1
Structure Type Concrete Block,Stucco
New Construction No
Schools
Elementary Schools Sea Gate Elementary
Middle Schools Pine Ridge Middle School
High Schools Barron Collier High School
Others
Pets Allowed No
Senior Community No
Tax ID 26031280006
Ownership Condo
Security Features Smoke Detector(s)
Read Less

Bought with Perrett Kennedy LLC



