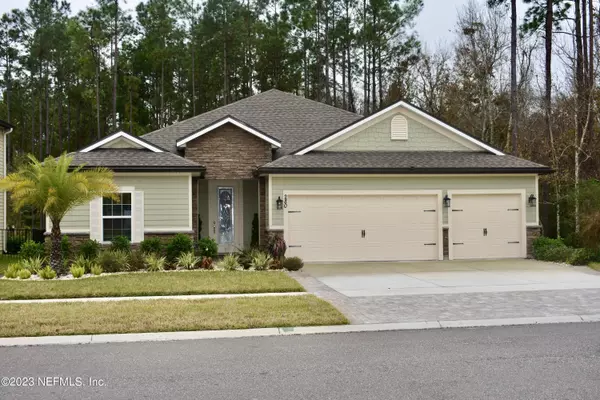For more information regarding the value of a property, please contact us for a free consultation.
280 FELLBROOK DR St Augustine, FL 32095
Want to know what your home might be worth? Contact us for a FREE valuation!

Our team is ready to help you sell your home for the highest possible price ASAP
Key Details
Sold Price $547,500
Property Type Single Family Home
Sub Type Single Family Residence
Listing Status Sold
Purchase Type For Sale
Square Footage 2,400 sqft
Price per Sqft $228
Subdivision Creekside
MLS Listing ID 1206638
Sold Date 01/30/23
Style Ranch
Bedrooms 4
Full Baths 3
HOA Fees $101/qua
HOA Y/N Yes
Originating Board realMLS (Northeast Florida Multiple Listing Service)
Year Built 2020
Property Description
Beautiful 4 bd/3 ba home with fenced in back yard. Open floor plan with tile floors, 9 ft ceilings, 8 ft doors & crown molding throughout. Kitchen features custom cherry wood soft close cabinets and drawers, walk-in pantry, gas range/oven, backsplash, quartz countertops, black stainless steel Whirlpool Gold Series appliances, and dual temperature controlled wine cooler. French doors to the screened-in Lanai with 2 large palm trees out back. Extended paver patio with Blaze smoker & grill surrounded by granite countertop & pop-up outlets. Additional features: Professional landscaping with landscape lights Ceiling Fans in all bedrooms and Lanai Water Softener Irrigation Accent driveway pavers Gutters Energy Efficient Home 15 minute drive to the beach Community Pool
Location
State FL
County St. Johns
Community Creekside
Area 304- 210 South
Direction US 1 North in St. Augustine, Turn Left onto County Road 210 Alternate, Make 1st left into Creekside at Twin Creeks. Turn left onto Fellbrook Drive. 1st house on the right. 280 Fellbrook Drive.
Rooms
Other Rooms Outdoor Kitchen
Interior
Interior Features Breakfast Bar, Entrance Foyer, Kitchen Island, Pantry, Primary Bathroom -Tub with Separate Shower, Primary Downstairs, Walk-In Closet(s)
Heating Central
Cooling Central Air
Flooring Tile
Exterior
Garage Attached, Garage, Garage Door Opener
Garage Spaces 3.0
Fence Back Yard
Pool Community
Utilities Available Natural Gas Available
Amenities Available Clubhouse, Fitness Center, Jogging Path, Playground, Trash
Waterfront No
View Water
Roof Type Shingle
Accessibility Accessible Common Area
Porch Patio, Porch, Screened
Total Parking Spaces 3
Private Pool No
Building
Lot Description Sprinklers In Front, Sprinklers In Rear
Sewer Public Sewer
Water Public
Architectural Style Ranch
Structure Type Fiber Cement,Frame
New Construction No
Others
HOA Name Vesta Property Servi
HOA Fee Include Pest Control
Tax ID 0237135440
Read Less
Bought with COMPASS FLORIDA LLC
GET MORE INFORMATION




