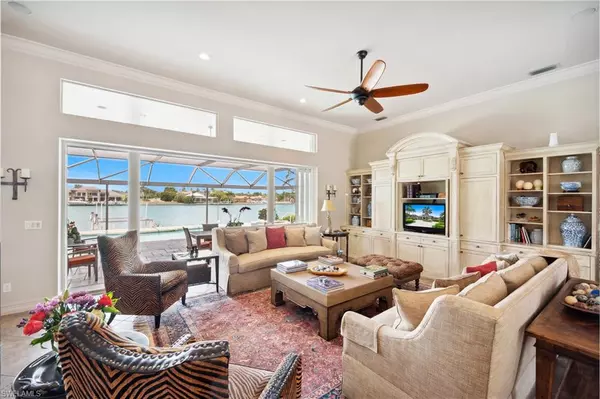For more information regarding the value of a property, please contact us for a free consultation.
1640 Caxambas CT Marco Island, FL 34145
Want to know what your home might be worth? Contact us for a FREE valuation!

Our team is ready to help you sell your home for the highest possible price ASAP
Key Details
Sold Price $4,900,000
Property Type Single Family Home
Sub Type Ranch,Single Family Residence
Listing Status Sold
Purchase Type For Sale
Square Footage 3,274 sqft
Price per Sqft $1,496
Subdivision Estates
MLS Listing ID 222030404
Sold Date 01/03/23
Bedrooms 3
Full Baths 3
Half Baths 1
HOA Y/N No
Originating Board Naples
Year Built 1998
Annual Tax Amount $15,334
Tax Year 2021
Lot Size 0.490 Acres
Acres 0.49
Property Description
Beautiful waterfront home located on prestigious Caxambas CT in the heart of the Marco Island Estates. Enjoy wide panoramic views of Frederick's Bay from the moment you step inside. New impact glass sliders (2021), updated screened lanai area with custom heated pool and spa, perfect for entertaining. This gorgeous custom built Estates home features a split floor plan with 3 bedrooms plus office/den, and 3.5 baths. In addition, there are many upgrades such as high volume ceilings, new roof (2020), large gourmet kitchen with custom cabinetry, Thermador stainless steel appliances with gas stove, Viking wine cooler, two ovens, and stunning walk-in pantry. Primary Bedroom Suite with sitting area offers two walk-in closets, and updated master bathroom with a new dual sink granite countertop, jetted tub, and walk-in shower. Quick deep water direct access, safe protected harbor for your boat or yacht, only minutes away from Caxambas Pass and the Gulf of Mexico. Take advantage of this opportunity to live and invest in the Marco Island Estates neighborhood. Great fishing, boating, and enjoy watching dolphins and manatees swim by from your lanai. Make this your home in paradise.
Location
State FL
County Collier
Area Marco Island
Rooms
Bedroom Description First Floor Bedroom,Master BR Ground,Master BR Sitting Area,Split Bedrooms
Dining Room Breakfast Bar, Dining - Family, Formal
Kitchen Gas Available, Walk-In Pantry
Interior
Interior Features Built-In Cabinets, Closet Cabinets, Foyer, Laundry Tub, Pantry, Pull Down Stairs, Smoke Detectors, Volume Ceiling, Walk-In Closet(s), Wet Bar, Window Coverings, Zero/Corner Door Sliders
Heating Central Electric
Flooring Tile, Wood
Equipment Auto Garage Door, Cooktop - Gas, Dishwasher, Disposal, Dryer, Microwave, Range, Refrigerator, Refrigerator/Icemaker, Security System, Self Cleaning Oven, Smoke Detector, Tankless Water Heater, Wall Oven, Washer, Wine Cooler
Furnishings Partially
Fireplace No
Window Features Window Coverings
Appliance Gas Cooktop, Dishwasher, Disposal, Dryer, Microwave, Range, Refrigerator, Refrigerator/Icemaker, Self Cleaning Oven, Tankless Water Heater, Wall Oven, Washer, Wine Cooler
Heat Source Central Electric
Exterior
Exterior Feature Dock Deeded, Dock Included, Screened Lanai/Porch
Garage Circular Driveway, Attached
Garage Spaces 2.0
Pool Below Ground, Electric Heat
Amenities Available None
Waterfront Yes
Waterfront Description Bay,Navigable,Seawall
View Y/N Yes
View Bay, Intersecting Canal
Roof Type Tile
Street Surface Paved
Porch Patio
Total Parking Spaces 2
Garage Yes
Private Pool Yes
Building
Lot Description Oversize
Building Description Concrete Block,Stucco, DSL/Cable Available
Story 1
Water Central
Architectural Style Ranch, Single Family
Level or Stories 1
Structure Type Concrete Block,Stucco
New Construction No
Schools
Elementary Schools Tommie Barfield Elementary School
Middle Schools Manatee Middle School
High Schools Lely High School
Others
Pets Allowed Yes
Senior Community No
Tax ID 58110200001
Ownership Single Family
Security Features Security System,Smoke Detector(s)
Read Less

Bought with Premier Sotheby's Int'l Realty
GET MORE INFORMATION




