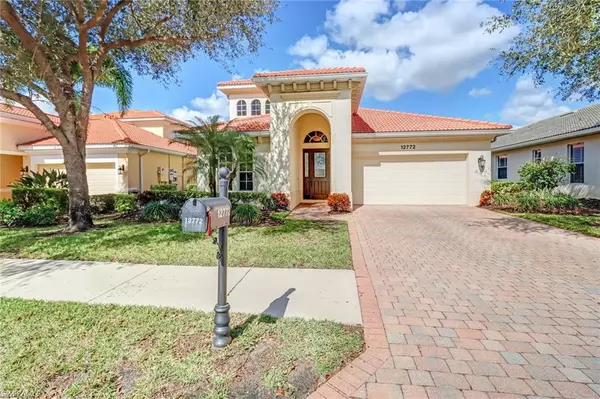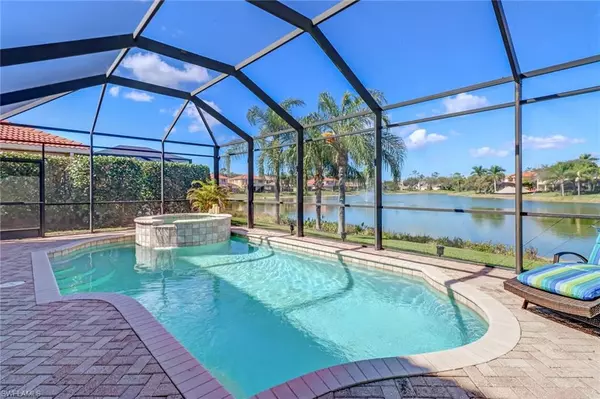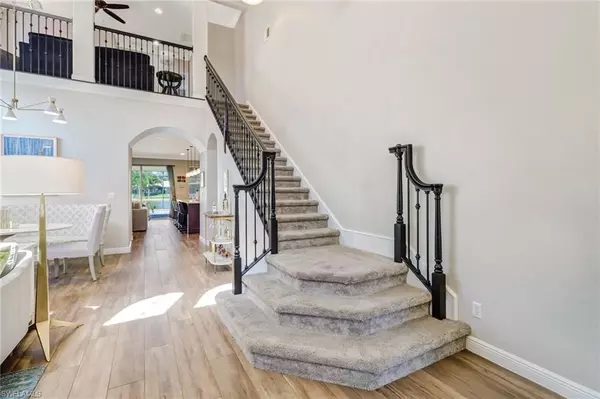For more information regarding the value of a property, please contact us for a free consultation.
12772 Aviano DR Naples, FL 34105
Want to know what your home might be worth? Contact us for a FREE valuation!

Our team is ready to help you sell your home for the highest possible price ASAP
Key Details
Sold Price $915,000
Property Type Single Family Home
Sub Type 2 Story,Single Family Residence
Listing Status Sold
Purchase Type For Sale
Square Footage 2,660 sqft
Price per Sqft $343
Subdivision Aviano
MLS Listing ID 221010212
Sold Date 02/28/22
Bedrooms 3
Full Baths 2
Half Baths 1
HOA Fees $398/qua
HOA Y/N Yes
Originating Board Naples
Year Built 2006
Annual Tax Amount $4,164
Tax Year 2020
Lot Size 7,405 Sqft
Acres 0.17
Property Description
There is simply nothing else like this on the market!! Gorgeous lake view home with 3 bedrooms plus a den and 2.5 bathrooms. Beautifully renovated with over $80K in upgrades. The easy flow, airy floor plan features a desirable first-floor master bedroom, modern master bath, gorgeous remodeled kitchen, tile plank wood flooring, 20' ceilings in formal living room, open concept kitchen and family room. The spacious covered lanai boasts a lovely pool, spa and outdoor kitchen - all are ready for your enjoyment! Aviano is a sought after gated community featuring a Clubhouse, pool, spa and fitness center. Centrally located in the heart of Naples - within minutes to beaches, shopping, dining and downtown 5th Avenue.
Location
State FL
County Collier
Area Aviano
Rooms
Bedroom Description Master BR Ground
Dining Room Eat-in Kitchen, Formal
Kitchen Island
Interior
Interior Features Laundry Tub, Pantry, Smoke Detectors, Volume Ceiling, Walk-In Closet(s), Window Coverings
Heating Central Electric
Flooring Carpet, Tile
Equipment Auto Garage Door, Cooktop - Gas, Dishwasher, Dryer, Grill - Gas, Microwave, Refrigerator/Freezer, Smoke Detector, Washer
Furnishings Furnished
Fireplace No
Window Features Window Coverings
Appliance Gas Cooktop, Dishwasher, Dryer, Grill - Gas, Microwave, Refrigerator/Freezer, Washer
Heat Source Central Electric
Exterior
Exterior Feature Screened Lanai/Porch, Built In Grill
Garage Driveway Paved, Attached
Garage Spaces 2.0
Pool Community, Below Ground, Electric Heat, Screen Enclosure
Community Features Clubhouse, Pool, Fitness Center, Sidewalks, Street Lights, Gated
Amenities Available Clubhouse, Pool, Community Room, Spa/Hot Tub, Fitness Center, Sidewalk, Streetlight
Waterfront Yes
Waterfront Description Lake
View Y/N Yes
View Lake
Roof Type Tile
Total Parking Spaces 2
Garage Yes
Private Pool Yes
Building
Lot Description Regular
Building Description Concrete Block,Stucco, DSL/Cable Available
Story 2
Water Central
Architectural Style Two Story, Single Family
Level or Stories 2
Structure Type Concrete Block,Stucco
New Construction No
Schools
Elementary Schools Osceola Elementary School
Middle Schools Pine Ridge Middle School
High Schools Barron Collier High School
Others
Pets Allowed With Approval
Senior Community No
Tax ID 22700051984
Ownership Single Family
Security Features Smoke Detector(s),Gated Community
Read Less

Bought with Compass Florida LLC
GET MORE INFORMATION




