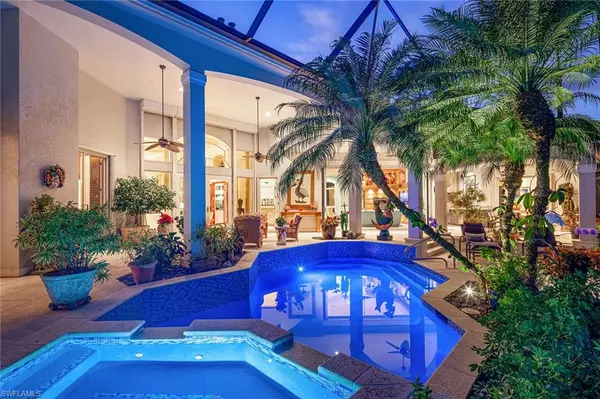For more information regarding the value of a property, please contact us for a free consultation.
838 Barcarmil WAY Naples, FL 34110
Want to know what your home might be worth? Contact us for a FREE valuation!

Our team is ready to help you sell your home for the highest possible price ASAP
Key Details
Sold Price $2,900,000
Property Type Single Family Home
Sub Type Ranch,Single Family Residence
Listing Status Sold
Purchase Type For Sale
Square Footage 4,874 sqft
Price per Sqft $594
Subdivision Colliers Reserve
MLS Listing ID 222001310
Sold Date 02/18/22
Bedrooms 4
Full Baths 4
HOA Y/N Yes
Originating Board Naples
Year Built 1996
Annual Tax Amount $15,262
Tax Year 2021
Lot Size 0.480 Acres
Acres 0.48
Property Description
Magnificent, sprawling estate home on fabulous lot with wraparound lake views and panoramic golf course views on the scenic 8th hole. With no neighbors on one side, this home offers supreme privacy with open vistas. Travertine floors, rich woodwork, superb architectural detail and newer kitchen create the ambiance of timeless elegance. New roof (2018), new picture-frame screen cage (2018) and renovated pool/spa (2018), complete with spillover and stylish iridescent tile. Signature elements of sprawling outdoor space are the multiple seating areas and new, state-of-the-art marine-grade outdoor kitchen (2018). Fabulous guest cabana with separate living room and kitchenette opens to private patio. Each suite offers private exterior access, including the 4th bedroom (or flex room) that opens to a charming veranda. True 3+ garage (air-conditioned) is complete with built-ins, extra storage and a 130-bottle wine refrigerator. This meticulous home offers 3 HVAC systems, 3 water heaters, 2 gas fireplaces, safe and beautiful newer kitchen with glazed cabinetry, maple island, induction cooktop, warming drawer, 2 Bosch dishwashers, two sinks, lovely lighted glass cabinetry and so much more.
Location
State FL
County Collier
Area Colliers Reserve
Rooms
Bedroom Description Master BR Ground,Split Bedrooms
Dining Room Breakfast Bar, Breakfast Room, Eat-in Kitchen, Formal
Kitchen Gas Available, Island, Pantry
Interior
Interior Features Bar, Built-In Cabinets, Closet Cabinets, Coffered Ceiling(s), Fireplace, Foyer, French Doors, Laundry Tub, Pantry, Pull Down Stairs, Smoke Detectors, Wired for Sound, Tray Ceiling(s), Volume Ceiling, Walk-In Closet(s), Wet Bar, Window Coverings, Zero/Corner Door Sliders
Heating Central Electric
Flooring Carpet, Marble, Wood
Equipment Auto Garage Door, Central Vacuum, Cooktop - Electric, Dishwasher, Disposal, Dryer, Grill - Gas, Microwave, Range, Refrigerator/Freezer, Refrigerator/Icemaker, Reverse Osmosis, Safe, Security System, Self Cleaning Oven, Smoke Detector, Wall Oven, Warming Tray, Washer, Wine Cooler
Furnishings Unfurnished
Fireplace Yes
Window Features Window Coverings
Appliance Electric Cooktop, Dishwasher, Disposal, Dryer, Grill - Gas, Microwave, Range, Refrigerator/Freezer, Refrigerator/Icemaker, Reverse Osmosis, Safe, Self Cleaning Oven, Wall Oven, Warming Tray, Washer, Wine Cooler
Heat Source Central Electric
Exterior
Exterior Feature Open Porch/Lanai, Screened Lanai/Porch, Built In Grill, Outdoor Kitchen
Garage Driveway Paved, Attached
Garage Spaces 3.0
Pool Community, Pool/Spa Combo, Below Ground, Concrete, Equipment Stays, Gas Heat, Screen Enclosure, Self Cleaning
Community Features Clubhouse, Pool, Fitness Center, Fishing, Golf, Putting Green, Restaurant, Sidewalks, Street Lights, Tennis Court(s), Gated
Amenities Available Bocce Court, Clubhouse, Community Boat Ramp, Pool, Community Room, Spa/Hot Tub, Fitness Center, Fishing Pier, Golf Course, Internet Access, Pickleball, Private Membership, Putting Green, Restaurant, Sidewalk, Streetlight, Tennis Court(s), Underground Utility
Waterfront Yes
Waterfront Description Lake
View Y/N Yes
View Golf Course, Lake
Roof Type Tile
Porch Patio
Total Parking Spaces 3
Garage Yes
Private Pool Yes
Building
Lot Description Golf Course, Oversize, Regular
Building Description Concrete Block,Stucco, DSL/Cable Available
Story 1
Water Central
Architectural Style Ranch, Single Family
Level or Stories 1
Structure Type Concrete Block,Stucco
New Construction No
Schools
Elementary Schools Naples Park Elementary School
Middle Schools North Naples Middle School
High Schools Gulf Coast High School
Others
Pets Allowed Yes
Senior Community No
Tax ID 27185007707
Ownership Single Family
Security Features Security System,Smoke Detector(s),Gated Community
Read Less

Bought with Royal Shell Real Estate, Inc.
GET MORE INFORMATION




