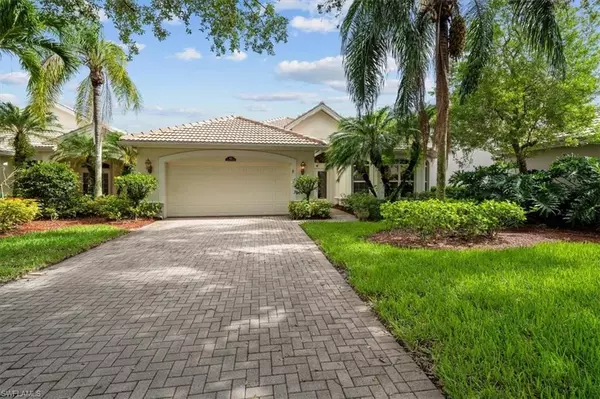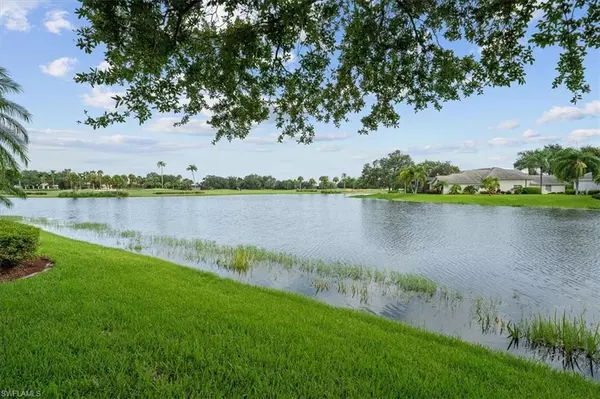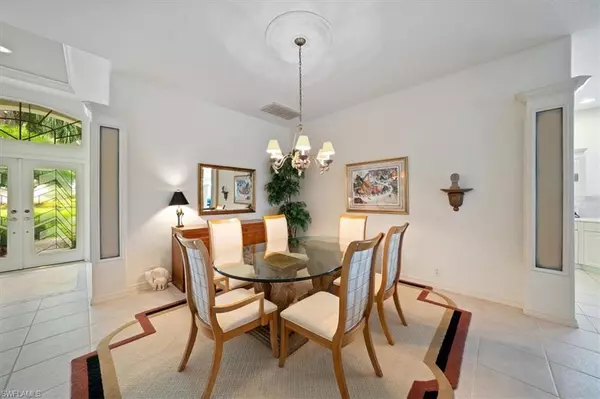For more information regarding the value of a property, please contact us for a free consultation.
463 Palo Verde DR Naples, FL 34119
Want to know what your home might be worth? Contact us for a FREE valuation!

Our team is ready to help you sell your home for the highest possible price ASAP
Key Details
Sold Price $756,000
Property Type Single Family Home
Sub Type Single Family Residence
Listing Status Sold
Purchase Type For Sale
Square Footage 2,316 sqft
Price per Sqft $326
Subdivision Palo Verde
MLS Listing ID 221050824
Sold Date 12/07/21
Bedrooms 2
Full Baths 2
HOA Fees $264/qua
HOA Y/N Yes
Originating Board Naples
Year Built 2000
Annual Tax Amount $4,190
Tax Year 2020
Property Description
H2943 - Stunning Palo Verde Custom floor plan with expansive lake and golf course views. This home has been immaculately maintained by its’ original owners, and immediate family, and certainly presents as is should. The simple pool and patio design lends itself to the current outdoor living trends. The custom, oversized floor plan has two large bedrooms and a den of accommodating size which easily lends itself to being used as a third bedroom with its’ beautiful, built-in, twin Murphy Bed and display system. A Single Family Home, within the private gates of The Vineyards, at this price range and condition, makes for an easy decision for someone wanting to live the Country Club lifestyle in one of Naples's hottest, most desired communities.
Location
State FL
County Collier
Area Vineyards
Rooms
Bedroom Description Master BR Ground,Split Bedrooms
Dining Room Breakfast Bar, Eat-in Kitchen
Kitchen Built-In Desk
Interior
Interior Features Built-In Cabinets, Foyer, Laundry Tub, Smoke Detectors, Walk-In Closet(s), Window Coverings
Heating Central Electric
Flooring Carpet, Tile
Equipment Auto Garage Door, Cooktop - Electric, Dishwasher, Disposal, Dryer, Microwave, Refrigerator, Refrigerator/Freezer, Washer
Furnishings Turnkey
Fireplace No
Window Features Window Coverings
Appliance Electric Cooktop, Dishwasher, Disposal, Dryer, Microwave, Refrigerator, Refrigerator/Freezer, Washer
Heat Source Central Electric
Exterior
Exterior Feature Outdoor Shower
Garage Attached
Garage Spaces 2.0
Pool Below Ground
Community Features Park, Gated, Golf, Tennis Court(s)
Amenities Available Bike And Jog Path, Park
Waterfront Yes
Waterfront Description Lake
View Y/N Yes
View Golf Course, Lake
Roof Type Tile
Porch Patio
Total Parking Spaces 2
Garage Yes
Private Pool Yes
Building
Lot Description Irregular Lot
Story 1
Water Central
Architectural Style Single Family
Level or Stories 1
Structure Type Concrete Block,Stucco
New Construction No
Schools
Elementary Schools Vineyards Elementary School
Middle Schools Oakridge Middle School
High Schools Gulf Coast High School
Others
Pets Allowed With Approval
Senior Community No
Tax ID 81217001222
Ownership Single Family
Security Features Gated Community,Smoke Detector(s)
Read Less

Bought with Premier Sotheby's Int'l Realty
GET MORE INFORMATION




