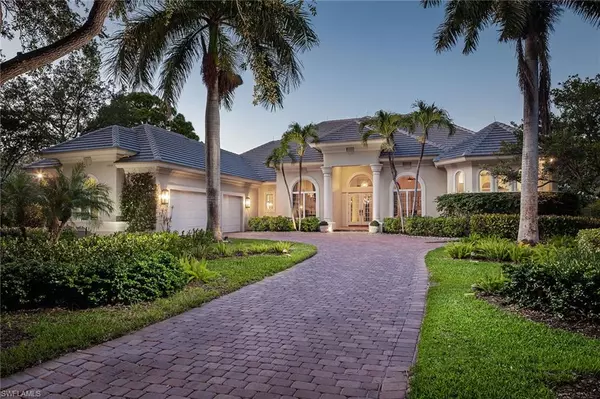For more information regarding the value of a property, please contact us for a free consultation.
11976 Colliers Reserve DR Naples, FL 34110
Want to know what your home might be worth? Contact us for a FREE valuation!

Our team is ready to help you sell your home for the highest possible price ASAP
Key Details
Sold Price $2,750,000
Property Type Single Family Home
Sub Type Ranch,Single Family Residence
Listing Status Sold
Purchase Type For Sale
Square Footage 3,745 sqft
Price per Sqft $734
Subdivision Colliers Reserve
MLS Listing ID 222037485
Sold Date 07/21/22
Bedrooms 3
Full Baths 4
HOA Fees $558/ann
HOA Y/N Yes
Originating Board Naples
Year Built 2001
Annual Tax Amount $12,978
Tax Year 2021
Lot Size 0.560 Acres
Acres 0.56
Property Description
Absolutely stunning, panoramic lake & golf course views are the backdrop for this timeless beauty in Collier’s Reserve. Immediate golf membership available. This enchanting, high-quality home sits on over half an acre just six homes away from the clubhouse and boasts a massive one-level pool deck with outdoor kitchen, fabulous front elevation, forever golf and lake views, and immaculate care and condition. Timeless travertine floors, light and bright neutral updated décor and finishes, fabulous architectural detail, 10-foot pocket sliders in living room & family room, true three-car garage, gas-fed pool heater, stove and grille, marble bathrooms, fantastic study with rich built-ins, and sophisticated kitchen with Cabico cabinets and superb chef’s detail, all come together to provide for warm and inviting full time living or fantastic vacation home. New roof (2022), epoxy flooring in the massive garage with built-ins and more make this home move-in ready. Collier’s Reserve is an intimate, low-density gated community with only 224 homes and no condominiums less than 3 miles to the beach. This fabulous club has recently undergone a total and complete renovation.
Location
State FL
County Collier
Area Colliers Reserve
Rooms
Bedroom Description First Floor Bedroom,Master BR Ground
Dining Room Breakfast Bar, Breakfast Room, Formal
Kitchen Built-In Desk, Pantry
Interior
Interior Features Built-In Cabinets, Closet Cabinets, Custom Mirrors, Foyer, French Doors, Laundry Tub, Pantry, Pull Down Stairs, Smoke Detectors, Tray Ceiling(s), Walk-In Closet(s), Wet Bar, Window Coverings
Heating Central Electric
Flooring Marble, Tile
Equipment Auto Garage Door, Central Vacuum, Dishwasher, Disposal, Double Oven, Dryer, Microwave, Refrigerator/Icemaker, Safe, Security System, Self Cleaning Oven, Smoke Detector, Washer
Furnishings Unfurnished
Fireplace No
Window Features Window Coverings
Appliance Dishwasher, Disposal, Double Oven, Dryer, Microwave, Refrigerator/Icemaker, Safe, Self Cleaning Oven, Washer
Heat Source Central Electric
Exterior
Exterior Feature Screened Lanai/Porch
Garage Driveway Paved, Attached
Garage Spaces 3.0
Pool Community, Below Ground, Concrete, Gas Heat, Pool Bath, Screen Enclosure
Community Features Clubhouse, Pool, Fitness Center, Fishing, Golf, Putting Green, Restaurant, Sidewalks, Street Lights, Tennis Court(s), Gated
Amenities Available Bocce Court, Clubhouse, Community Boat Dock, Pool, Spa/Hot Tub, Fitness Center, Fishing Pier, Golf Course, Internet Access, Pickleball, Private Membership, Putting Green, Restaurant, Sidewalk, Streetlight, Tennis Court(s), Underground Utility
Waterfront Yes
Waterfront Description Lake
View Y/N Yes
View Golf Course, Lake
Roof Type Tile
Street Surface Paved
Total Parking Spaces 3
Garage Yes
Private Pool Yes
Building
Lot Description Golf Course, Oversize
Building Description Concrete Block,Stucco, DSL/Cable Available
Story 1
Water Central
Architectural Style Ranch, Single Family
Level or Stories 1
Structure Type Concrete Block,Stucco
New Construction No
Schools
Elementary Schools Naples Park Elementary School
Middle Schools North Naples Middle School
High Schools Gulf Coast High School
Others
Pets Allowed Yes
Senior Community No
Tax ID 27185004483
Ownership Single Family
Security Features Security System,Smoke Detector(s),Gated Community
Read Less

Bought with Premier Sotheby's Int'l Realty
GET MORE INFORMATION




