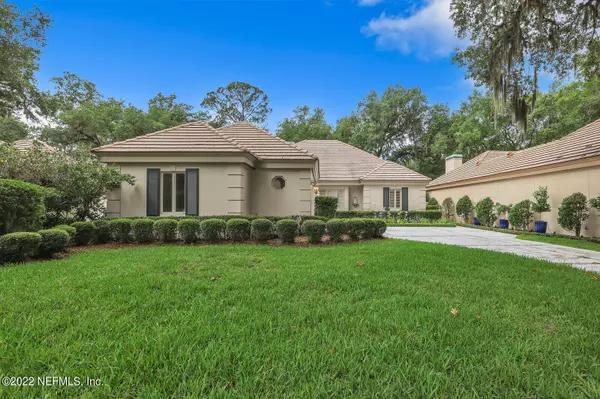For more information regarding the value of a property, please contact us for a free consultation.
6812 LINFORD LN Jacksonville, FL 32217
Want to know what your home might be worth? Contact us for a FREE valuation!

Our team is ready to help you sell your home for the highest possible price ASAP
Key Details
Sold Price $930,000
Property Type Single Family Home
Sub Type Single Family Residence
Listing Status Sold
Purchase Type For Sale
Square Footage 2,625 sqft
Price per Sqft $354
Subdivision Epping Forest
MLS Listing ID 1197129
Sold Date 12/23/22
Bedrooms 3
Full Baths 2
Half Baths 1
HOA Fees $177
HOA Y/N Yes
Originating Board realMLS (Northeast Florida Multiple Listing Service)
Year Built 1987
Property Description
Premier Gated Community of Epping Forest presents this private garden home with stunning landscaping. The home features marble floors, fl to ceiling windows overlooking a French garden, crystal chandeliers in every room. Lots of natural light and design features flow throughout this family friendly floor plan. Remodeled kitchen with custom cabinetry, more marble counters and back splash, soft close drawers, top of the line appliances, induction stovetop and convection. Oversized side entry garage . 3rd bedroom used as an office and has a murphy bed. Guest bedroom has an ensuite bathroom. Epping Forest Yacht and Country Club amenities and membership is not included in the HOA fee. Membership is optional
Location
State FL
County Duval
Community Epping Forest
Area 012-San Jose
Direction From University Blvd and US 13- S on US 13 to right at Epping Forest Way, Stop at gate, and show ID, , R on Colwood, R on Linford Lane, Hom is 2nd on the right. No sign in yard. American flag on tree
Interior
Interior Features Eat-in Kitchen, Entrance Foyer, Pantry, Primary Bathroom -Tub with Separate Shower, Primary Downstairs, Split Bedrooms, Walk-In Closet(s)
Heating Central, Heat Pump
Cooling Central Air
Flooring Marble, Tile, Wood
Fireplaces Number 1
Fireplaces Type Wood Burning
Fireplace Yes
Laundry Electric Dryer Hookup, Washer Hookup
Exterior
Garage Attached, Garage, Garage Door Opener
Garage Spaces 2.0
Pool None
Amenities Available Laundry
Waterfront No
Roof Type Tile
Porch Patio
Total Parking Spaces 2
Private Pool No
Building
Lot Description Zero Lot Line
Sewer Public Sewer
Water Public
Structure Type Frame,Stucco
New Construction No
Others
HOA Name Banning Management
Tax ID 1501851010
Acceptable Financing Cash, Conventional, FHA
Listing Terms Cash, Conventional, FHA
Read Less
Bought with THE LEGENDS OF REAL ESTATE
GET MORE INFORMATION




