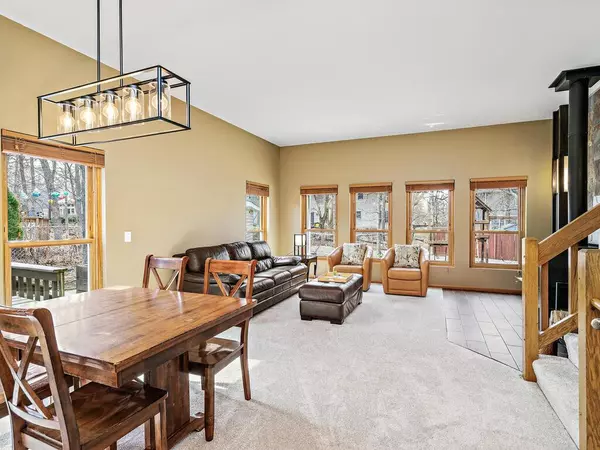For more information regarding the value of a property, please contact us for a free consultation.
9729 Oliver AVE N Brooklyn Park, MN 55444
Want to know what your home might be worth? Contact us for a FREE valuation!

Our team is ready to help you sell your home for the highest possible price ASAP
Key Details
Sold Price $406,000
Property Type Single Family Home
Sub Type Single Family Residence
Listing Status Sold
Purchase Type For Sale
Square Footage 2,567 sqft
Price per Sqft $158
Subdivision North Point 3Rd Add
MLS Listing ID 5735170
Sold Date 05/14/21
Bedrooms 4
Full Baths 2
Three Quarter Bath 1
Year Built 1987
Annual Tax Amount $4,043
Tax Year 2021
Contingent None
Lot Size 0.260 Acres
Acres 0.26
Lot Dimensions NE81x134x84x135
Property Description
Spacious 4-level home located in a quiet neighborhood across the street from Rush Creek Regional Trail and Coon Rapids Dam Regional Park along the Mississippi River with miles of walking/bike paths! Beautiful mature trees shade the low maintenance landscaping, calming water feature and playset in the backyard! Main level features a bright kitchen with raised panel cabinets and stainless appliances; Informal dining connecting to huge deck; Vaulted living room including a feature wall with wood stove. Upper level includes master suite with private bath featuring granite vanity, separate shower, bubble tub & walk-in closet; 2 additional bedrooms and full bath. Lower level includes an oversized family room, 4th bedroom, 3/4 bath and laundry room. Unfinished 4th level provides plenty of storage or build equity by finishing additional space. Heated garage with air compressor included, storage shed, fenced yard and more. Multiple Offers Received - Highest & Best due by Sunday, 4/11 @ 6:00pm
Location
State MN
County Hennepin
Zoning Residential-Single Family
Rooms
Basement Block, Daylight/Lookout Windows, Drain Tiled, Finished, Full, Sump Pump
Dining Room Informal Dining Room
Interior
Heating Forced Air, Wood Stove
Cooling Central Air
Fireplaces Number 1
Fireplaces Type Living Room, Wood Burning Stove
Fireplace Yes
Appliance Air-To-Air Exchanger, Dishwasher, Disposal, Dryer, Electronic Air Filter, Exhaust Fan, Gas Water Heater, Water Osmosis System, Range, Refrigerator, Washer, Water Softener Owned
Exterior
Garage Attached Garage, Asphalt, Garage Door Opener, Heated Garage, Insulated Garage
Garage Spaces 2.0
Fence Chain Link, Partial
Roof Type Age 8 Years or Less,Asphalt
Building
Lot Description Tree Coverage - Medium
Story Four or More Level Split
Foundation 1528
Sewer City Sewer/Connected
Water City Water/Connected
Level or Stories Four or More Level Split
Structure Type Vinyl Siding
New Construction false
Schools
School District Anoka-Hennepin
Read Less
GET MORE INFORMATION




