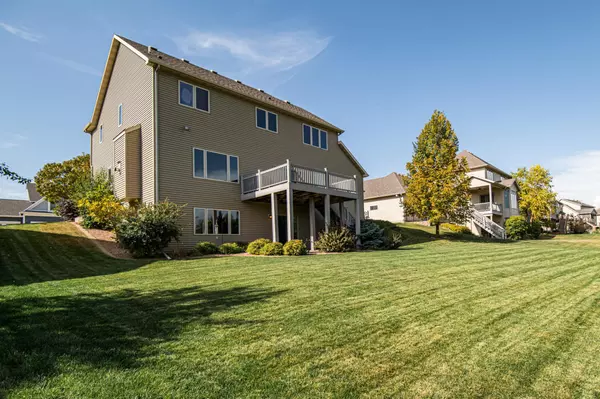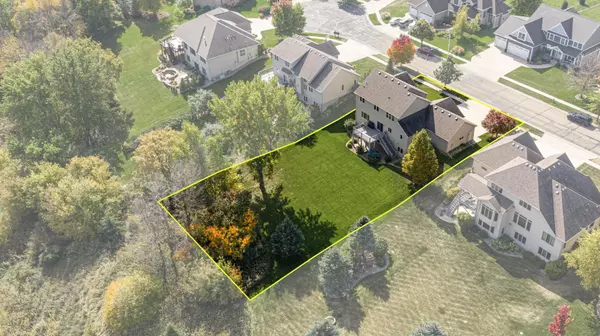For more information regarding the value of a property, please contact us for a free consultation.
2048 Galway LN NE Rochester, MN 55906
Want to know what your home might be worth? Contact us for a FREE valuation!

Our team is ready to help you sell your home for the highest possible price ASAP
Key Details
Sold Price $568,500
Property Type Single Family Home
Sub Type Single Family Residence
Listing Status Sold
Purchase Type For Sale
Square Footage 3,737 sqft
Price per Sqft $152
Subdivision Shannon Oaks 2Nd Sub
MLS Listing ID 6254108
Sold Date 12/19/22
Bedrooms 5
Full Baths 3
Half Baths 1
HOA Fees $8/ann
Year Built 2005
Annual Tax Amount $5,986
Tax Year 2021
Contingent None
Lot Size 0.480 Acres
Acres 0.48
Lot Dimensions IRREG
Property Description
Super clean walk out 2 story on the end of a cul-de sac w/ privacy and mature trees to the rear and just minutes to Century School. 4 bedrooms on the upper level w/ a 5th in the lowest. Completely finished on all 3 levels. You will find a private study with glass French doors upon entering along with an impressive 2 story foyer. Freshly painted on the main and upper with light neutral tones. An abundance of custom kitchen cabinetry along with granite tops, large island and stainless appliances. Main floor laundry is conveniently located between kitchen and garage. The spacious Master bedroom boasts a very large bath with a separate whirlpool tub and shower and double sinks. Upper level bath with 2 sinks and a second area w/ shower for multiple users. Lower level has a game and bar area- great for entertaining. Additional upgrades include; 9 ft knock down ceilings, paneled doors, 2 fireplaces, and an oversized composite deck. Meticulously maintained inside and out- very impressive!
Location
State MN
County Olmsted
Zoning Residential-Single Family
Rooms
Basement Finished, Full, Walkout
Dining Room Eat In Kitchen, Separate/Formal Dining Room
Interior
Heating Forced Air
Cooling Central Air
Fireplaces Number 2
Fireplaces Type Family Room, Gas, Living Room
Fireplace Yes
Appliance Dishwasher, Dryer, Microwave, Range, Refrigerator, Washer
Exterior
Garage Attached Garage
Garage Spaces 3.0
Roof Type Asphalt
Building
Lot Description Tree Coverage - Medium
Story Two
Foundation 1319
Sewer City Sewer/Connected
Water City Water/Connected
Level or Stories Two
Structure Type Brick/Stone,Vinyl Siding
New Construction false
Schools
Elementary Schools Jefferson
Middle Schools Kellogg
High Schools Century
School District Rochester
Others
HOA Fee Include Other
Read Less
GET MORE INFORMATION




