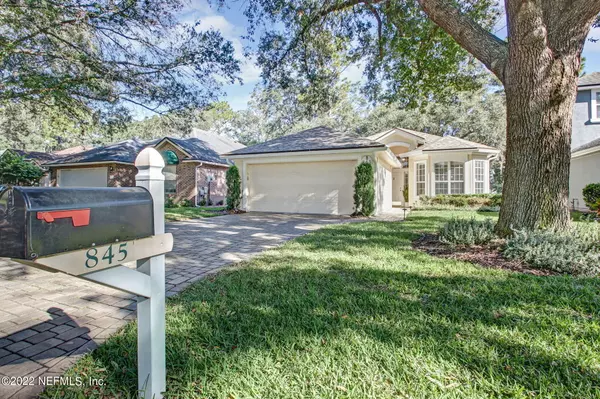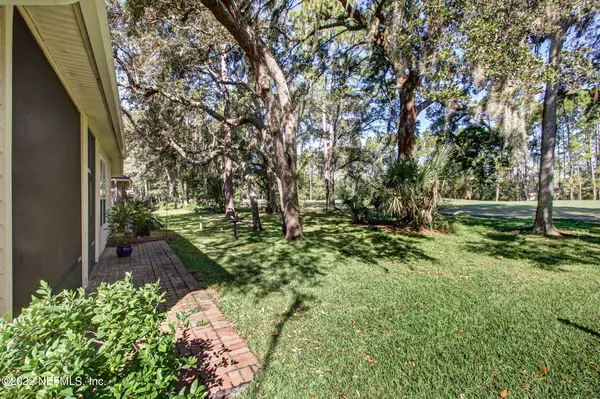For more information regarding the value of a property, please contact us for a free consultation.
845 PUTTERS GREEN WAY N St Johns, FL 32259
Want to know what your home might be worth? Contact us for a FREE valuation!

Our team is ready to help you sell your home for the highest possible price ASAP
Key Details
Sold Price $375,000
Property Type Single Family Home
Sub Type Single Family Residence
Listing Status Sold
Purchase Type For Sale
Square Footage 1,518 sqft
Price per Sqft $247
Subdivision Julington Creek Plan
MLS Listing ID 1197867
Sold Date 11/30/22
Style Ranch
Bedrooms 3
Full Baths 2
HOA Fees $39/ann
HOA Y/N Yes
Originating Board realMLS (Northeast Florida Multiple Listing Service)
Year Built 1996
Property Description
MULTIPLE OFFERS RECEIVED. HIGHEST AND BEST BY 6:00 pm 10/28
Quick come see this cute well-maintained home sitting on a quiet cul-de-sac street in Summer Chase. 2 sets of sliders open to a screen porch in back that offers sought-after relaxing golf course views. Pavered driveway and path lead to the covered entry of this stucco/concrete-sided home. As you enter the tile foyer, note architectural details like arched doorways, wainscoting and plantation shutters that enhance a neutral interior. Large eat-in Kitchen with SS and black appls is open to Living Rm and formal Dining or Flex Rm. Primary Bdrm Suite has lrg bath with jetted soaking tub, sep. shower, dual sink vanity and a huge, enviable walk-in closet with prof. organizer system. Roof just 6 years old, HVAC only 3! Floor plan of this single story JCP home, which includes an indoor laundry room, is available for review.
Location
State FL
County St. Johns
Community Julington Creek Plan
Area 301-Julington Creek/Switzerland
Direction FROM 295, S ON SAN JOSE/SR 13, L ON RACETRACK RD, R ON DURBIN CREEK, L ON SUMMERCHASE, L ON PUTTERS GREEN WAY TO HOME ON RIGHT.
Interior
Interior Features Breakfast Bar, Built-in Features, Eat-in Kitchen, Pantry, Primary Bathroom -Tub with Separate Shower, Split Bedrooms, Walk-In Closet(s)
Heating Central, Heat Pump
Cooling Central Air
Flooring Carpet, Tile
Laundry Electric Dryer Hookup, Washer Hookup
Exterior
Garage Additional Parking, Attached, Garage
Garage Spaces 2.0
Pool Community, None
Utilities Available Cable Available
Amenities Available Basketball Court, Children's Pool, Clubhouse, Fitness Center, Golf Course, Jogging Path, Playground, Tennis Court(s)
Waterfront No
View Golf Course
Roof Type Shingle
Porch Patio, Porch, Screened
Total Parking Spaces 2
Private Pool No
Building
Lot Description Cul-De-Sac, On Golf Course, Sprinklers In Front, Sprinklers In Rear
Sewer Public Sewer
Water Public
Architectural Style Ranch
Structure Type Fiber Cement,Frame,Stucco
New Construction No
Schools
Elementary Schools Julington Creek
Middle Schools Fruit Cove
High Schools Creekside
Others
HOA Name Julington Creek POA
Tax ID 2491000450
Security Features Smoke Detector(s)
Acceptable Financing Cash, Conventional, FHA, VA Loan
Listing Terms Cash, Conventional, FHA, VA Loan
Read Less
Bought with RE/MAX SPECIALISTS
GET MORE INFORMATION




