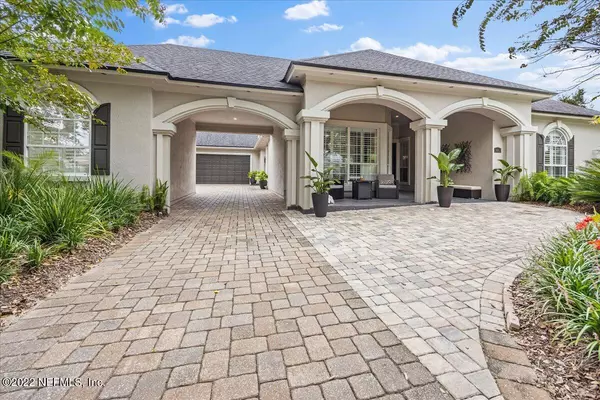For more information regarding the value of a property, please contact us for a free consultation.
1461 HARRINGTON PARK DR Jacksonville, FL 32225
Want to know what your home might be worth? Contact us for a FREE valuation!

Our team is ready to help you sell your home for the highest possible price ASAP
Key Details
Sold Price $982,000
Property Type Single Family Home
Sub Type Single Family Residence
Listing Status Sold
Purchase Type For Sale
Square Footage 3,598 sqft
Price per Sqft $272
Subdivision Queens Harbour
MLS Listing ID 1191978
Sold Date 11/29/22
Style Contemporary
Bedrooms 4
Full Baths 3
HOA Fees $216/qua
HOA Y/N Yes
Originating Board realMLS (Northeast Florida Multiple Listing Service)
Year Built 1995
Property Description
Drive into your court yard leading to your garage and golf cart garage to an elegantly refurbished property on the Queen's Harbour golf course. Upgrades include; New paint on exterior and interior, new double front doors and hardware, New Simply Safe security system, new porch tile floor paver entry walkway, landscaping and landscape lighting front and back, new very large stone paver patio, ceiling fans in each room, new light fixtures in each room, pendant lights in kitchen, new hot water tank, new handles and hinges on all doors, New breakers in electrical box new timers for landscape lighting.
Location
State FL
County Duval
Community Queens Harbour
Area 043-Intracoastal West-North Of Atlantic Blvd
Direction Route I-10 to Queen's Harbour entrance, use left lane at guard house.
Interior
Interior Features Breakfast Bar, Entrance Foyer, Primary Bathroom -Tub with Separate Shower, Primary Downstairs, Walk-In Closet(s)
Heating Central, Natural Gas, Other
Cooling Central Air, Electric
Flooring Wood
Fireplaces Number 1
Fireplaces Type Double Sided, Gas
Fireplace Yes
Laundry Electric Dryer Hookup, Washer Hookup
Exterior
Garage Garage Door Opener
Garage Spaces 3.0
Fence Back Yard
Pool Community, None
Utilities Available Propane
Amenities Available Boat Dock, Children's Pool, Clubhouse, Fitness Center, Golf Course, Playground, Tennis Court(s)
Waterfront No
Roof Type Shingle
Total Parking Spaces 3
Private Pool No
Building
Lot Description On Golf Course, Sprinklers In Front, Sprinklers In Rear
Sewer Public Sewer
Water Public
Architectural Style Contemporary
Structure Type Stucco
New Construction No
Schools
Elementary Schools Neptune Beach
Middle Schools Landmark
High Schools Sandalwood
Others
HOA Name Queens Harbour POA
Tax ID 1671272920
Security Features Security System Owned
Acceptable Financing Cash, Conventional, FHA, VA Loan
Listing Terms Cash, Conventional, FHA, VA Loan
Read Less
Bought with UNITED REAL ESTATE GALLERY
GET MORE INFORMATION




