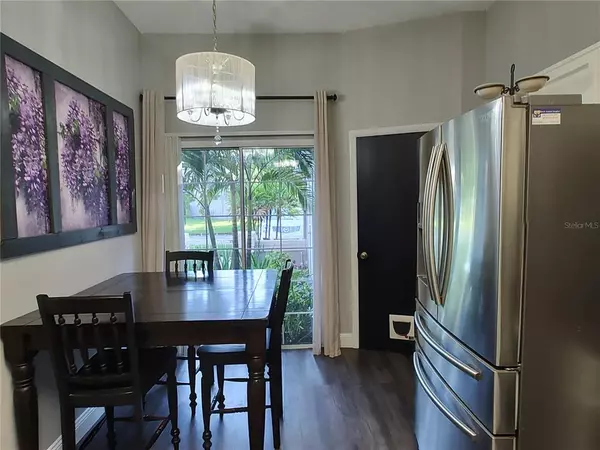For more information regarding the value of a property, please contact us for a free consultation.
14112 TROUVILLE DR Tampa, FL 33624
Want to know what your home might be worth? Contact us for a FREE valuation!

Our team is ready to help you sell your home for the highest possible price ASAP
Key Details
Sold Price $350,000
Property Type Townhouse
Sub Type Townhouse
Listing Status Sold
Purchase Type For Sale
Square Footage 1,468 sqft
Price per Sqft $238
Subdivision Carrollwood Village Ph Iii
MLS Listing ID A4545687
Sold Date 11/25/22
Bedrooms 2
Full Baths 2
Half Baths 1
HOA Fees $155/mo
HOA Y/N Yes
Originating Board Stellar MLS
Year Built 1990
Annual Tax Amount $2,948
Lot Size 1,306 Sqft
Acres 0.03
Property Description
The opportunity has arrived to own this 2/2.5 townhome in the highly sought after community of Carrollwood Village at Chardonnay. Conveniently located in a tranquil setting with parks, restaurants, and near-by shopping. Location, Location, Location with Emerald Greens Country Club, A- rated schools and a short drive to Tampa Airport and beaches! Features include, ample storage with large pantry and under staircase closet with barn doors, and upstairs laundry space. Kitchen boasts an eat in sitting area, butcher block countertops with bar seating, newer stainless steel appliances, and separate dining room. Large family room that opens to inviting outside patio with private setting backed up to conservation view. Huge walk in closet and balcony with water views in the master bedroom. One car garage and parking space for two vehicles. Enjoy the wonderful peaceful atmosphere and the community pool. Call today to make this your "Home, Sweet, Home"!
Location
State FL
County Hillsborough
Community Carrollwood Village Ph Iii
Zoning PD
Rooms
Other Rooms Attic, Breakfast Room Separate, Family Room, Formal Dining Room Separate, Inside Utility
Interior
Interior Features Ceiling Fans(s), Eat-in Kitchen, High Ceilings, Master Bedroom Upstairs, Open Floorplan, Split Bedroom, Walk-In Closet(s)
Heating Central, Electric
Cooling Central Air
Flooring Ceramic Tile, Vinyl
Fireplace false
Appliance Dishwasher, Disposal, Electric Water Heater, Microwave, Range, Refrigerator
Exterior
Exterior Feature Balcony, Lighting, Rain Gutters, Sidewalk, Sliding Doors
Garage Driveway, Garage Door Opener, Off Street, Parking Pad
Garage Spaces 1.0
Pool Other
Community Features Buyer Approval Required, Pool
Utilities Available Public
Amenities Available Pool
View Y/N 1
View Trees/Woods, Water
Roof Type Shingle
Attached Garage true
Garage true
Private Pool No
Building
Lot Description Conservation Area
Entry Level Two
Foundation Slab
Lot Size Range 0 to less than 1/4
Sewer Public Sewer
Water Public
Structure Type Stucco, Wood Frame
New Construction false
Others
Pets Allowed Yes
HOA Fee Include Pool, Maintenance Structure, Maintenance Grounds, Pool, Recreational Facilities
Senior Community No
Ownership Fee Simple
Monthly Total Fees $201
Membership Fee Required Required
Num of Pet 2
Special Listing Condition None
Read Less

© 2024 My Florida Regional MLS DBA Stellar MLS. All Rights Reserved.
Bought with PIER RIDGE REALTY
GET MORE INFORMATION




