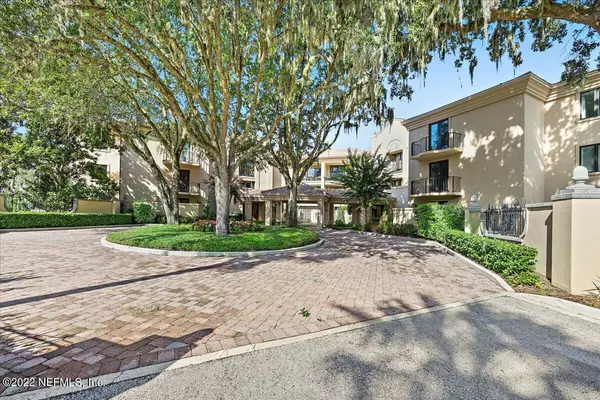For more information regarding the value of a property, please contact us for a free consultation.
6750 EPPING FOREST WAY N #115 Jacksonville, FL 32217
Want to know what your home might be worth? Contact us for a FREE valuation!

Our team is ready to help you sell your home for the highest possible price ASAP
Key Details
Sold Price $1,225,000
Property Type Condo
Sub Type Condominium
Listing Status Sold
Purchase Type For Sale
Square Footage 3,200 sqft
Price per Sqft $382
Subdivision Epping Forest
MLS Listing ID 1183042
Sold Date 11/18/22
Style Flat
Bedrooms 3
Full Baths 3
Half Baths 1
HOA Fees $361/ann
HOA Y/N Yes
Originating Board realMLS (Northeast Florida Multiple Listing Service)
Year Built 1987
Property Description
Beautiful penthouse condominium with spectacular, expansive views of the St Johns River! Completely updated in 2019, very open and neutral colors. Ten foot ceilings, wood floors in public rooms. All KitchenAde appliances to remain as well as Electrolux washer and dryer. Room for Owner's train hobby could be a home theater or storage, or whatever your hobby is! Parking for two cars in garage plus additional storage room.
Location
State FL
County Duval
Community Epping Forest
Area 012-San Jose
Direction From University Blvd, South on San Jose Blvd. Right into Epping Forest, right on Epping Forest Way N. Pass tennis courts, turn left to Villas. The Knightsbridge is at the end. Enter right door.
Interior
Interior Features Built-in Features, Elevator, Entrance Foyer, In-Law Floorplan, Kitchen Island, Pantry, Primary Bathroom -Tub with Separate Shower, Split Bedrooms, Walk-In Closet(s)
Heating Central, Electric, Heat Pump
Cooling Central Air, Electric
Flooring Carpet, Marble, Wood
Laundry Electric Dryer Hookup, Washer Hookup
Exterior
Exterior Feature Balcony
Garage Additional Parking, Circular Driveway, Community Structure, Garage Door Opener, Guest, On Street, Underground
Garage Spaces 2.0
Pool None
Utilities Available Cable Available
Amenities Available Jogging Path, Laundry, Maintenance Grounds, Management - Full Time, Security, Trash
Waterfront Yes
Waterfront Description Navigable Water,Ocean Front,River Front
View River
Roof Type Tile
Total Parking Spaces 2
Private Pool No
Building
Lot Description Cul-De-Sac, Historic Area
Story 3
Sewer Public Sewer
Water Public
Architectural Style Flat
Level or Stories 3
Structure Type Block,Concrete,Stucco
New Construction No
Others
HOA Name Knightsbridge Villas
HOA Fee Include Insurance,Pest Control,Sewer,Trash,Water
Tax ID 1501851330
Security Features 24 Hour Security,Entry Phone/Intercom,Secured Lobby,Security System Owned,Smoke Detector(s)
Acceptable Financing Cash, Conventional
Listing Terms Cash, Conventional
Read Less
Bought with THE LEGENDS OF REAL ESTATE
GET MORE INFORMATION




