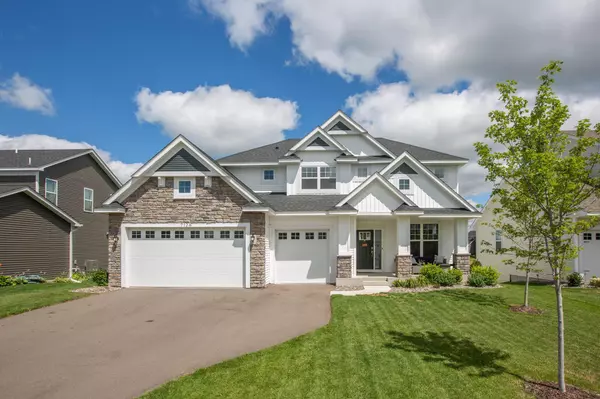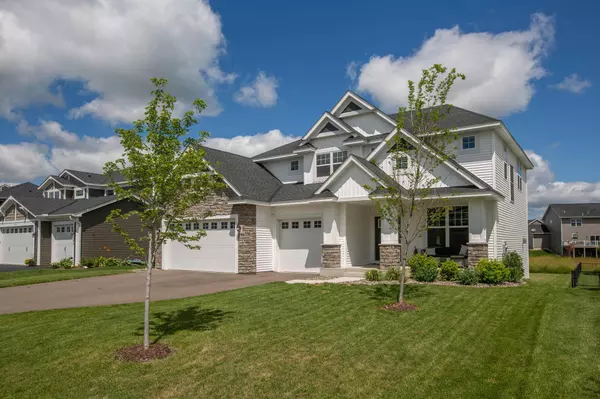For more information regarding the value of a property, please contact us for a free consultation.
7126 Lasalle AVE NE Otsego, MN 55301
Want to know what your home might be worth? Contact us for a FREE valuation!

Our team is ready to help you sell your home for the highest possible price ASAP
Key Details
Sold Price $520,000
Property Type Single Family Home
Sub Type Single Family Residence
Listing Status Sold
Purchase Type For Sale
Square Footage 2,462 sqft
Price per Sqft $211
Subdivision Martin Farms 5Th Add
MLS Listing ID 6248597
Sold Date 11/16/22
Bedrooms 4
Full Baths 1
Half Baths 1
Three Quarter Bath 1
HOA Fees $42/qua
Year Built 2021
Annual Tax Amount $5,200
Tax Year 2022
Contingent None
Lot Size 0.260 Acres
Acres 0.26
Lot Dimensions 65x170x66x174
Property Description
Stunning turn-key newer construction home now available! This 4 bed 3 bath Lennar built "Sinclaire El" floor plan will not disappoint. Spacious open floor plan with office. Gorgeous kitchen showcases custom
enameled cabinets with quartz countertops, stainless steel appliances, tile backsplash and walk-in pantry. Luxury vinyl plank flooring, recessed lighting, enameled millwork, and over sized windows
provide an abundance of natural lighting. Upper level offers 4 spacious bedrooms including the master with private bathroom, walk in shower, massive walk-in closet, loft area, and laundry. Lower level is a blank canvas! Build instant equity with a huge unfinished basement. Location is prime in a newer development. 2 community pools, playground, and basketball court. Dont miss out on this great opportunity!
Location
State MN
County Wright
Zoning Residential-Single Family
Rooms
Basement Daylight/Lookout Windows, Drain Tiled, Full, Concrete, Storage Space, Sump Pump, Unfinished
Dining Room Breakfast Area, Eat In Kitchen, Informal Dining Room, Kitchen/Dining Room
Interior
Heating Forced Air, Fireplace(s)
Cooling Central Air
Fireplaces Number 1
Fireplaces Type Gas, Living Room
Fireplace Yes
Appliance Air-To-Air Exchanger, Dishwasher, Disposal, Dryer, Electronic Air Filter, Gas Water Heater, Microwave, Range, Refrigerator, Washer, Water Softener Owned
Exterior
Garage Attached Garage, Asphalt, Garage Door Opener, Storage
Garage Spaces 3.0
Pool Below Ground, Heated, Outdoor Pool, Shared
Roof Type Age 8 Years or Less,Asphalt,Pitched
Building
Lot Description Tree Coverage - Light
Story Two
Foundation 1231
Sewer City Sewer/Connected
Water City Water/Connected
Level or Stories Two
Structure Type Brick/Stone,Metal Siding,Vinyl Siding
New Construction false
Schools
School District Elk River
Others
HOA Fee Include Other,Professional Mgmt,Shared Amenities
Read Less
GET MORE INFORMATION




