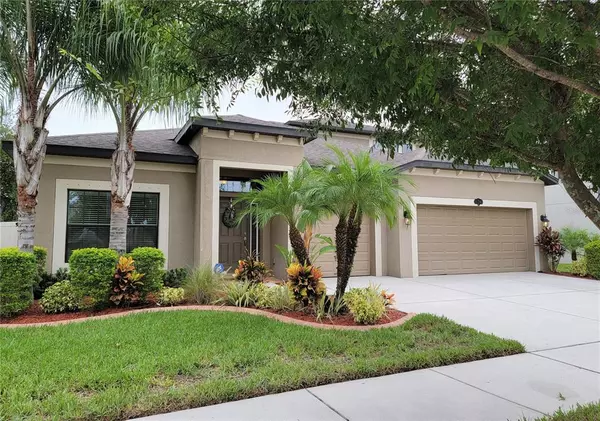For more information regarding the value of a property, please contact us for a free consultation.
11743 ALBATROSS LN Riverview, FL 33569
Want to know what your home might be worth? Contact us for a FREE valuation!

Our team is ready to help you sell your home for the highest possible price ASAP
Key Details
Sold Price $500,000
Property Type Single Family Home
Sub Type Single Family Residence
Listing Status Sold
Purchase Type For Sale
Square Footage 3,157 sqft
Price per Sqft $158
Subdivision Estuary Ph 5
MLS Listing ID T3395210
Sold Date 11/03/22
Bedrooms 4
Full Baths 4
Construction Status Appraisal,Financing,Inspections
HOA Fees $55/qua
HOA Y/N Yes
Originating Board Stellar MLS
Year Built 2015
Annual Tax Amount $5,127
Lot Size 7,840 Sqft
Acres 0.18
Lot Dimensions 70x110.05
Property Description
HIGHLY MOTIVATED SELLER'S!! Seller's offering up to $15,000 towards buyer's closings costs with full offer - HIGHLY MOTIVATED SELLERS!! Don't miss this opportunity to own "The Perfect Home for Entertaining & Everyday Living' - A must see!!! When it comes to both entertaining and everyday living this 4Bed/4Bath/3000+ sq ft, open floor plan in the Riverview Estuary wins hands down. Cooking, eating, lounging and socializing can all happen in the same place while you and your guest can all stay connected. To greet you beyond the colorful tropical landscaping, inside the entry and welcoming foyer, is an open layout, main living area, showcasing an awesome entertainment hub - a large kitchen, family room, formal and informal dining area, all with ease of moving throughout. The master 'chef' kitchen has stainless-steel, and color coordinated appliances (refrigerator, range, garbage disposal and microwave), plenty of storage space, tall wood grain cabinets with granite counter tops, and a nice pantry. In the mist of the kitchen is an Island where food prep, great conversations and entertaining becomes magical. Adjacent to the kitchen is a comfortable eat-in dining area facing double glass sliders that lead to an upgraded extended screen enclosed lanai. Beyond the lanai is an oversized privacy fenced yard (premium lot - to add a unique playset/swingset or a hot tub/spa or pool). Again, this home is magnificent for entertaining or just having plenty of space for family fun and activities. It doesn't stop here, there is also a huge separate bonus room upstairs with a built-in wet bar and wine refrigerator, wood cabinets with granite counter tops, a full bathroom and huge walk-in storage room. The natural lighting loft is a must see to believe it - with plenty of space for entertaining and could serve as a movie theatre and game room, interior gym, or whatever your heart desires. All bedrooms are on the first floor. The master's suite hosts a bedroom with two walk-in closets, an ensuite bath featuring dual vanity, a soaking tub, an enclosed shower and separate water closet. All bedrooms have ceilings fan and spacious closets with plenty of storage space. The bonus carpeted bedroom (or in-law suite) has an adjourning dedicated full bathroom. The remaining two bedrooms share a full bathroom. The interior laundry room has built-in cabinets and even more storage space (under the stairwell). Upgrades to the home include extending the screen enclosed lanai, adding a whole house water softener system and replacing carpeted rooms with engineering hardwood flooring. Additionally, there are hurricane shutters for the home and a three-car garage with plenty of space for storage and a driveway for additional cars. This home embodies the perfect at-home entertaining space - a space that is comfortable, practical and stylish; and it's conveniently located near many K-12 public and charter schools, the FishHawk Sports Complex, YMCA on Big Bend Road, St Joseph Hospital, multiple fast-food and full-service dining, grocery stores, access to McDill AFB, main roads and highway. You'd be surprised all the things you can do within a five-mile radius. You don't want to miss this opportunity. This community has NO CDD and only $165 HOA fee quarterly. COME VIEW THIS AMAZING DREAM HOME TODAY...Let's get you scheduled to see this amazing home.
Location
State FL
County Hillsborough
Community Estuary Ph 5
Zoning PD
Interior
Interior Features Ceiling Fans(s), Eat-in Kitchen, High Ceilings, Kitchen/Family Room Combo, Master Bedroom Main Floor, Open Floorplan, Solid Wood Cabinets, Split Bedroom, Stone Counters, Thermostat, Walk-In Closet(s), Wet Bar
Heating Central
Cooling Central Air
Flooring Carpet, Ceramic Tile, Hardwood
Fireplace false
Appliance Dishwasher, Disposal, Electric Water Heater, Microwave, Range, Refrigerator, Water Softener, Wine Refrigerator
Exterior
Exterior Feature Hurricane Shutters, Private Mailbox, Sidewalk, Sliding Doors
Garage Driveway, Garage Door Opener
Garage Spaces 3.0
Fence Fenced
Community Features Deed Restrictions, Playground, Sidewalks
Utilities Available BB/HS Internet Available, Public, Underground Utilities
Waterfront false
Roof Type Shingle
Porch Rear Porch, Screened
Attached Garage true
Garage true
Private Pool No
Building
Lot Description In County, Oversized Lot, Sidewalk, Paved
Story 2
Entry Level Two
Foundation Slab
Lot Size Range 0 to less than 1/4
Builder Name M/I Homes
Sewer Public Sewer
Water Public
Architectural Style Contemporary
Structure Type Block, Stucco
New Construction false
Construction Status Appraisal,Financing,Inspections
Schools
Elementary Schools Warren Hope Dawson Elementary
Middle Schools Rodgers-Hb
High Schools Riverview-Hb
Others
Pets Allowed Yes
Senior Community No
Ownership Fee Simple
Monthly Total Fees $55
Acceptable Financing Cash, Conventional, FHA, VA Loan
Membership Fee Required Required
Listing Terms Cash, Conventional, FHA, VA Loan
Num of Pet 2
Special Listing Condition None
Read Less

© 2024 My Florida Regional MLS DBA Stellar MLS. All Rights Reserved.
Bought with HERBERT R. FISHER REALTY
GET MORE INFORMATION




