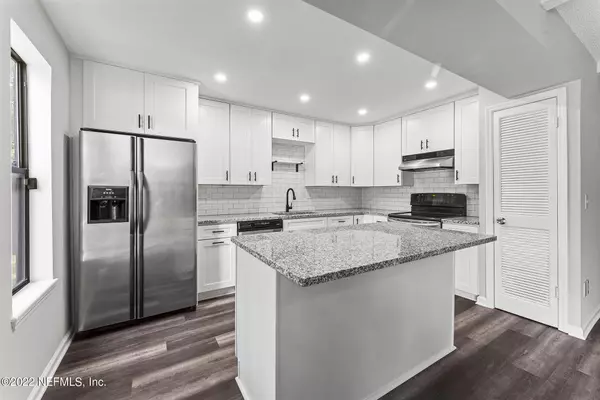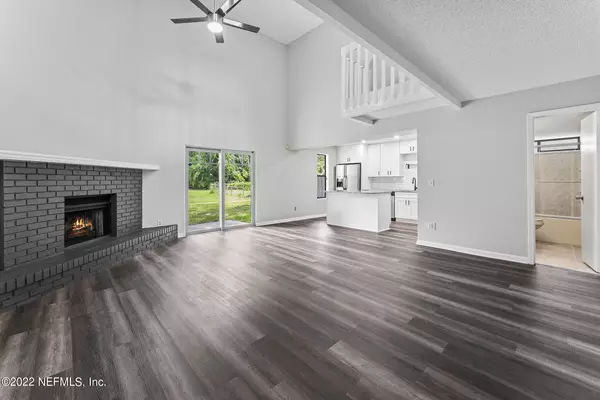For more information regarding the value of a property, please contact us for a free consultation.
2607 SANDY HOLLOW DR Middleburg, FL 32068
Want to know what your home might be worth? Contact us for a FREE valuation!

Our team is ready to help you sell your home for the highest possible price ASAP
Key Details
Sold Price $388,000
Property Type Single Family Home
Sub Type Single Family Residence
Listing Status Sold
Purchase Type For Sale
Square Footage 1,792 sqft
Price per Sqft $216
Subdivision Sandy Hollow
MLS Listing ID 1177979
Sold Date 10/31/22
Style Traditional
Bedrooms 3
Full Baths 2
HOA Y/N No
Originating Board realMLS (Northeast Florida Multiple Listing Service)
Year Built 1984
Lot Dimensions 90 x 117
Property Description
Reduced to Sell!! As soon as you enter this home you are going to say ''WOW''!! Brand NEW FULLY REMODELED Kitchen with new cabinetry, new 3 CM Granite countertops, undermount sink, backsplash, and SS Appliances as well!! What about the Roof? Also NEW! What about the A/C? Also NEW! This one is just gorgeous and move in ready for your pickiest buyer. NEW Luxury Vinyl Plank Flooring in the main area is ultra low maintenance. Owners Suite with updated bathroom is downstairs, while upstairs you have 2 Large Bedrooms and a beautiful Bathroom with updates as well. This corner lot has tons of space and is probably one of the largest in the neighborhood. Exterior has a brand NEW fresh coat of paint and a NEW Garage Door also!
Location
State FL
County Clay
Community Sandy Hollow
Area 146-Middleburg-Ne
Direction From 295 go south on Blanding Blvd. left on College Dr. for 1.7 miles, left on Sandy Hollow Dr. home on right.
Interior
Interior Features Eat-in Kitchen, Entrance Foyer, Primary Bathroom - Tub with Shower, Primary Downstairs, Vaulted Ceiling(s), Walk-In Closet(s)
Heating Central, Electric
Cooling Central Air, Electric
Flooring Carpet, Tile, Vinyl
Fireplaces Number 1
Fireplaces Type Wood Burning
Fireplace Yes
Exterior
Garage Attached, Garage
Garage Spaces 2.0
Pool None
Waterfront No
Roof Type Shingle
Total Parking Spaces 2
Private Pool No
Building
Lot Description Corner Lot
Sewer Public Sewer
Water Public
Architectural Style Traditional
Structure Type Frame,Wood Siding
New Construction No
Schools
Elementary Schools Doctors Inlet
Middle Schools Lakeside
High Schools Ridgeview
Others
Tax ID 35042500819004200
Acceptable Financing Cash, Conventional, FHA, VA Loan
Listing Terms Cash, Conventional, FHA, VA Loan
Read Less
Bought with SYLVAN REALTY LLC
GET MORE INFORMATION




