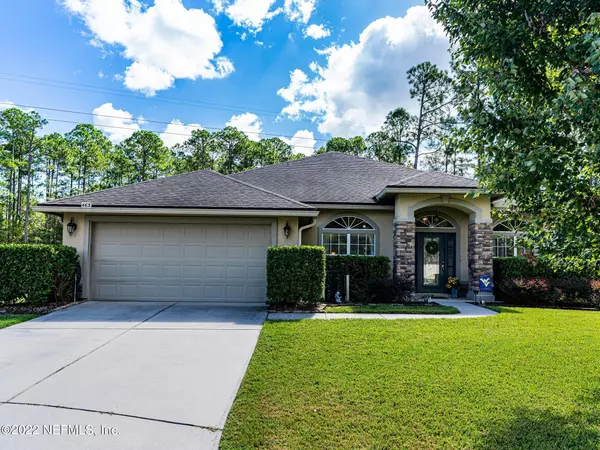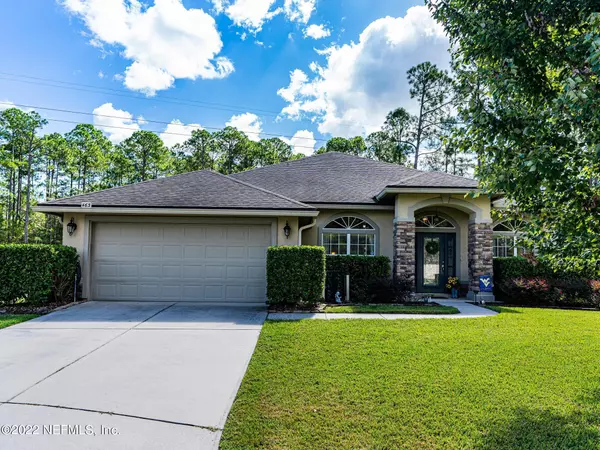For more information regarding the value of a property, please contact us for a free consultation.
463 SANWICK DR Jacksonville, FL 32218
Want to know what your home might be worth? Contact us for a FREE valuation!

Our team is ready to help you sell your home for the highest possible price ASAP
Key Details
Sold Price $350,000
Property Type Single Family Home
Sub Type Single Family Residence
Listing Status Sold
Purchase Type For Sale
Square Footage 2,112 sqft
Price per Sqft $165
Subdivision Crestwick South
MLS Listing ID 1193450
Sold Date 10/27/22
Style Ranch,Traditional
Bedrooms 3
Full Baths 2
HOA Fees $17
HOA Y/N Yes
Originating Board realMLS (Northeast Florida Multiple Listing Service)
Year Built 2008
Lot Dimensions 75 x114 x 72 x 149 x 159
Property Description
Immaculate 3/2 home in move-in condition! 1 yr old 4 ton energy efficient A/C, newer vinyl plank flooring. Spacious Fam. Room overlooks covered lanai & private fenced-in .38 acre lot with beautiful views of the preserve and a 1 acre stocked pond located on a cul-de-sac! LARGEST LOT IN NEIGHBORHOOD! Plenty of room for a pool! Formal Din. Rm + formal Liv. Rm (could be a home office). 42'' cabinets, all appliances - 4 yrs. old, eat-in tiled kitchen with breakfast bar opens to a large Fam. Rm. Master suite with his & her closets. Master bathrm boasts his & her vanities, garden tub & sep. shower. Knock down ceilings thru out! 2 car garage features painted, epoxy floors. Low maint. ext.- 3 sides vinyl siding & stucco front. Convenient to River City Market Place, Navy bases, beaches & downtown
Location
State FL
County Duval
Community Crestwick South
Area 092-Oceanway/Pecan Park
Direction 1-295 N to 17 N. Main St., turn right on Duval Station Rd., R on Chadwick (Crestwick South entrance), Left on Sanwick, Home at end of road in cul-de-sac.
Rooms
Other Rooms Shed(s)
Interior
Interior Features Breakfast Bar, Eat-in Kitchen, Entrance Foyer, Pantry, Primary Bathroom -Tub with Separate Shower, Split Bedrooms, Walk-In Closet(s)
Heating Central
Cooling Central Air
Flooring Tile, Vinyl
Laundry Electric Dryer Hookup, Washer Hookup
Exterior
Garage Attached, Garage, Garage Door Opener
Garage Spaces 2.0
Fence Back Yard, Wood
Pool None
Amenities Available Playground, Trash
Waterfront No
Waterfront Description Pond
View Protected Preserve
Roof Type Shingle
Porch Front Porch, Patio, Screened
Total Parking Spaces 2
Private Pool No
Building
Lot Description Cul-De-Sac, Sprinklers In Front, Sprinklers In Rear
Sewer Public Sewer
Water Public
Architectural Style Ranch, Traditional
Structure Type Stucco,Vinyl Siding
New Construction No
Others
HOA Name Crestwick South HOA
Tax ID 1080730330
Security Features Security System Owned,Smoke Detector(s)
Acceptable Financing Cash, Conventional, FHA, USDA Loan, VA Loan
Listing Terms Cash, Conventional, FHA, USDA Loan, VA Loan
Read Less
Bought with NON MLS
GET MORE INFORMATION




