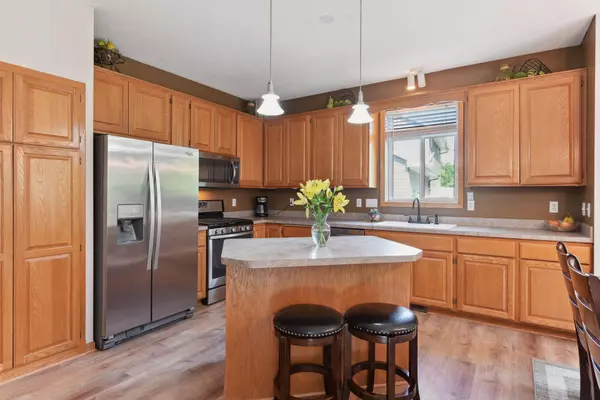For more information regarding the value of a property, please contact us for a free consultation.
10436 Karston AVE NE Albertville, MN 55301
Want to know what your home might be worth? Contact us for a FREE valuation!

Our team is ready to help you sell your home for the highest possible price ASAP
Key Details
Sold Price $425,000
Property Type Single Family Home
Sub Type Single Family Residence
Listing Status Sold
Purchase Type For Sale
Square Footage 2,686 sqft
Price per Sqft $158
Subdivision Cedar Creek South 3Rd Add
MLS Listing ID 6255309
Sold Date 10/07/22
Bedrooms 3
Full Baths 1
Half Baths 1
Three Quarter Bath 1
Year Built 2000
Annual Tax Amount $4,138
Tax Year 2021
Contingent None
Lot Size 0.360 Acres
Acres 0.36
Lot Dimensions 80x197
Property Description
Rare opportunity to own a spacious 3-bed, 3-bath rambler in the highly sought after STMA school district and just minutes from Albertville Outlet Mall. This home has a private backyard with mature trees, and beautiful views of hole 4 at Cedar Creek Golf Course; walk or ride your golf cart to the course! Main features include brand new flooring throughout (carpeting & LVP) along with new roof, siding, and gutters. You will love the vaulted ceilings, main level laundry room (w/ new washer & dryer), and dreamy owner's suite with a walk-in closet, private bath w/ Whirl-pool tub, double vanity sinks, and a gorgeous screened-in porch perfect for enjoying your morning coffee or relaxing after a long day. The lower level offers a huge rec room, 2 bedrooms, and a ¾ bathroom. Other features include a 3-car garage, lawn irrigation system, and beautiful landscaping. A must see!
Location
State MN
County Wright
Zoning Residential-Single Family
Rooms
Basement Daylight/Lookout Windows, Finished, Full
Dining Room Informal Dining Room, Kitchen/Dining Room, Living/Dining Room
Interior
Heating Forced Air
Cooling Central Air
Fireplaces Number 1
Fireplaces Type Two Sided, Gas, Living Room, Primary Bedroom
Fireplace Yes
Appliance Dishwasher, Disposal, Dryer, Microwave, Range, Refrigerator, Washer, Water Softener Owned
Exterior
Garage Attached Garage, Concrete, Garage Door Opener
Garage Spaces 3.0
Roof Type Age 8 Years or Less,Asphalt
Building
Lot Description Tree Coverage - Heavy, Tree Coverage - Medium
Story One
Foundation 1292
Sewer City Sewer/Connected
Water City Water/Connected
Level or Stories One
Structure Type Brick/Stone,Shake Siding,Vinyl Siding
New Construction false
Schools
School District St. Michael-Albertville
Read Less
GET MORE INFORMATION




