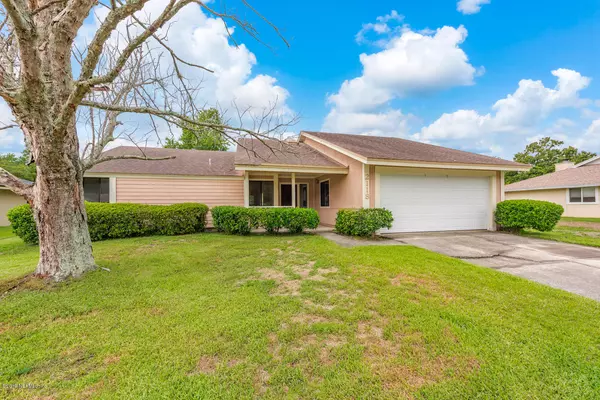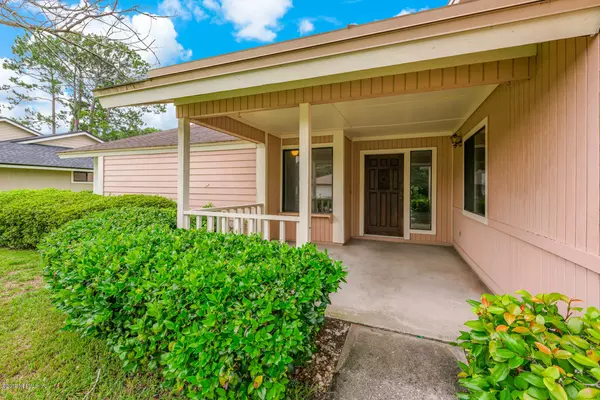For more information regarding the value of a property, please contact us for a free consultation.
2118 PECOS WAY Jacksonville, FL 32246
Want to know what your home might be worth? Contact us for a FREE valuation!

Our team is ready to help you sell your home for the highest possible price ASAP
Key Details
Sold Price $206,750
Property Type Single Family Home
Sub Type Single Family Residence
Listing Status Sold
Purchase Type For Sale
Square Footage 1,468 sqft
Price per Sqft $140
Subdivision Indian Springs
MLS Listing ID 1007909
Sold Date 10/18/19
Style Contemporary
Bedrooms 3
Full Baths 2
HOA Fees $30/ann
HOA Y/N Yes
Originating Board realMLS (Northeast Florida Multiple Listing Service)
Year Built 1986
Lot Dimensions 78x148x71x143
Property Description
Come check out this home situated on man made pond in sought after Indian Springs community! Seller is going to let the new owner make their own improvements so they priced it accordingly! The garage has a non loading bearing wall that can be removed to convert back into a 2 car garage. It does have HVAC. The porch was also enclosed & has HVAC - neither rooms are included in the sf. One of the bedrooms was converted to another living area, could be easily drywalled back for a 3rd bedroom. It has a closet & window. Property is great for a first time home buyer or someone that wants to add their own flare! Renovation financing is available for VA, FHA & Conv. Indoor laundry room, kitchen is open to den area, wb fireplace. Per seller, roof 2007 & HVAC 2009. See supplement. Community is close by to downtown, beaches, Everbank Field, I-295; St Johns Town Center; airport, dining, schools and shopping - there is a club pool and tennis courts for the residents to enjoy.
Location
State FL
County Duval
Community Indian Springs
Area 025-Intracoastal West-North Of Beach Blvd
Direction Head East on Atlantic Blvd from Kernan Blvd. Right at Deer Run Trl, then right on Aztec Dr. N. Right on Pecos Way, house on right.
Interior
Interior Features Breakfast Bar, Entrance Foyer, Pantry, Primary Bathroom - Shower No Tub, Split Bedrooms, Vaulted Ceiling(s), Walk-In Closet(s)
Heating Central, Electric, Heat Pump
Cooling Central Air
Flooring Carpet, Tile, Vinyl
Fireplaces Number 1
Fireplaces Type Wood Burning
Furnishings Unfurnished
Fireplace Yes
Exterior
Garage Attached, Garage, Garage Door Opener
Garage Spaces 2.0
Pool Community, None
Amenities Available Tennis Court(s)
Waterfront Yes
Waterfront Description Pond
Roof Type Shingle
Porch Front Porch
Total Parking Spaces 2
Private Pool No
Building
Lot Description Sprinklers In Front, Sprinklers In Rear
Sewer Public Sewer
Water Public
Architectural Style Contemporary
Structure Type Frame,Wood Siding
New Construction No
Schools
Elementary Schools Abess Park
Middle Schools Duncan Fletcher
High Schools Sandalwood
Others
HOA Name Elim Services
Tax ID 1652701418
Security Features Smoke Detector(s)
Read Less
Bought with ROOT REALTY LLC
GET MORE INFORMATION




