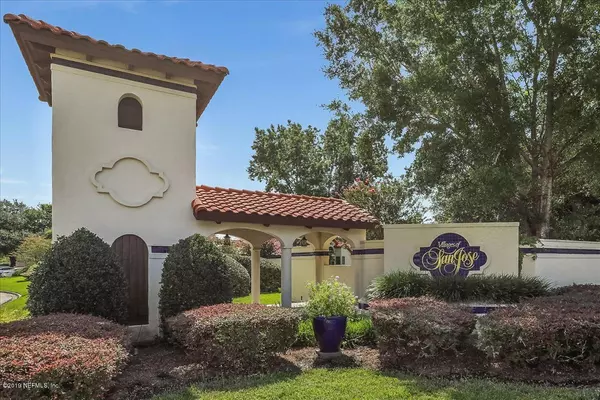For more information regarding the value of a property, please contact us for a free consultation.
4106 MIZNER CIR S Jacksonville, FL 32217
Want to know what your home might be worth? Contact us for a FREE valuation!

Our team is ready to help you sell your home for the highest possible price ASAP
Key Details
Sold Price $275,000
Property Type Single Family Home
Sub Type Single Family Residence
Listing Status Sold
Purchase Type For Sale
Square Footage 1,969 sqft
Price per Sqft $139
Subdivision Villages Of San Jose
MLS Listing ID 1009540
Sold Date 10/11/19
Style Spanish
Bedrooms 3
Full Baths 2
HOA Fees $245/mo
HOA Y/N Yes
Originating Board realMLS (Northeast Florida Multiple Listing Service)
Year Built 1996
Property Description
This 3 bedroom 2 bath home is located in the desirable manned guard gate neighborhood of the Villages of San Jose. There are separate living, family and dining rooms. Kitchen has a bar and breakfast area. The screened in patio is ideal for enjoying the beautiful tranquil backyard. The neighborhood is built around a 13.75 acre lake that offers picturesque appeal. The HOA covers yard service and an array of amenities including a community pool, tennis courts, playground and sidewalks for strolls around the lake. The location of the VSJ is just south of The Bolles School, minutes from historic San Marco and downtown Jacksonville.
Location
State FL
County Duval
Community Villages Of San Jose
Area 012-San Jose
Direction S San Jose Blvd from San Marco. One mile S of The Bolles School. Lft into Villages of San Jose. Once thru guard gate, turn right then right on Mizner W. Follow street as curves to left-home on right.
Interior
Interior Features Breakfast Bar, Entrance Foyer, Primary Bathroom -Tub with Separate Shower, Walk-In Closet(s)
Heating Central, Electric
Cooling Central Air, Electric
Flooring Carpet, Tile, Wood
Exterior
Garage Attached, Garage
Garage Spaces 2.0
Fence Back Yard
Pool Community, None
Amenities Available Jogging Path, Maintenance Grounds, Playground, Security, Tennis Court(s)
Waterfront No
Roof Type Tile
Porch Front Porch, Patio, Screened
Total Parking Spaces 2
Private Pool No
Building
Lot Description Sprinklers In Front, Sprinklers In Rear
Sewer Public Sewer
Water Public
Architectural Style Spanish
Structure Type Stucco
New Construction No
Others
HOA Name Athena Assoc Mang
Tax ID 1518101295
Security Features Security System Owned,Smoke Detector(s)
Acceptable Financing Cash, Conventional, FHA, VA Loan
Listing Terms Cash, Conventional, FHA, VA Loan
Read Less
Bought with WATSON REALTY CORP
GET MORE INFORMATION




