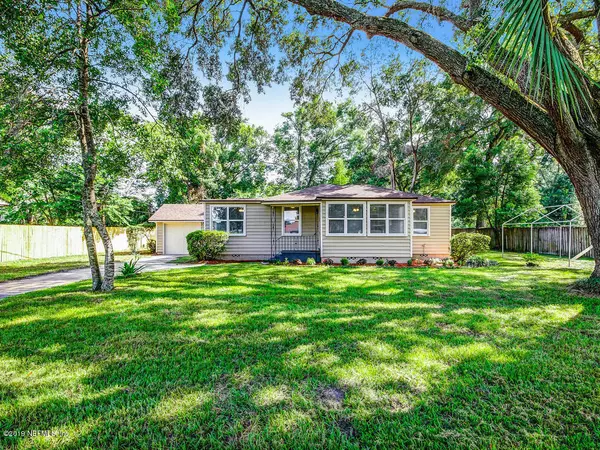For more information regarding the value of a property, please contact us for a free consultation.
5742 RICHMOND RD Jacksonville, FL 32210
Want to know what your home might be worth? Contact us for a FREE valuation!

Our team is ready to help you sell your home for the highest possible price ASAP
Key Details
Sold Price $189,000
Property Type Single Family Home
Sub Type Single Family Residence
Listing Status Sold
Purchase Type For Sale
Square Footage 1,764 sqft
Price per Sqft $107
Subdivision Lake Shore
MLS Listing ID 1005416
Sold Date 02/03/20
Style Ranch
Bedrooms 3
Full Baths 2
HOA Y/N No
Originating Board realMLS (Northeast Florida Multiple Listing Service)
Year Built 1950
Property Description
A Stunning Cypress Wood Home on a 1/3 acre lot in an Established Neighborhood close to the Cedar River!! Walk into this bright and open floor plan, where the lovely laminate floors lead you to the living room, dining room and family room all well-lit with large windows. The amazing kitchen is complete with new cabinets, granite counters, bright lighting and stainless steel appliances. Both bathrooms are fully renovated with gorgeous tile, modern vanity, lighting and fixtures. Entertain all of your family and friends on your covered lanai and in the massive backyard. This Like New home features New Roof, New electrical, New HVAC, New Plumbing, New Windows, and Luxury finishes throughout. Live with mature trees, the character of an older home but the amenities of new home living!!
Location
State FL
County Duval
Community Lake Shore
Area 055-Confederate Point/Ortega Farms
Direction From US 17S, toward Roosevelt Blvd, keep right onto Blanding Blvd. Turn left onto Wilson Blvd. Take the very first, sharp right on Richmond and home is on the right.
Interior
Interior Features Primary Bathroom - Shower No Tub, Split Bedrooms
Heating Central
Cooling Central Air
Flooring Carpet, Laminate, Tile
Laundry Electric Dryer Hookup, Washer Hookup
Exterior
Garage Attached, Garage
Garage Spaces 1.0
Fence Back Yard
Pool None
Roof Type Shingle
Porch Porch, Screened
Total Parking Spaces 1
Private Pool No
Building
Sewer Septic Tank
Water Well
Architectural Style Ranch
Structure Type Frame,Wood Siding
New Construction No
Schools
Elementary Schools Hidden Oaks
Middle Schools Westside
High Schools Edward White
Others
Tax ID 1028960000
Security Features Smoke Detector(s)
Acceptable Financing Cash, Conventional, FHA, VA Loan
Listing Terms Cash, Conventional, FHA, VA Loan
Read Less
GET MORE INFORMATION




