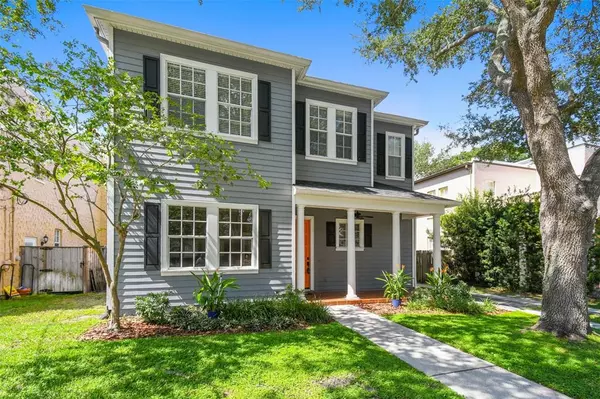For more information regarding the value of a property, please contact us for a free consultation.
3609 W LEONA ST Tampa, FL 33629
Want to know what your home might be worth? Contact us for a FREE valuation!

Our team is ready to help you sell your home for the highest possible price ASAP
Key Details
Sold Price $1,000,000
Property Type Single Family Home
Sub Type Single Family Residence
Listing Status Sold
Purchase Type For Sale
Square Footage 2,754 sqft
Price per Sqft $363
Subdivision West Virginia Place
MLS Listing ID T3390981
Sold Date 10/06/22
Bedrooms 4
Full Baths 3
Half Baths 1
HOA Y/N No
Originating Board Stellar MLS
Year Built 1997
Annual Tax Amount $6,262
Lot Size 5,227 Sqft
Acres 0.12
Lot Dimensions 50x107
Property Description
Sun-kissed traditional in South Tampa, this home hasn’t been on the market for 20 years- and with good reason! Pull into the wrought-iron gated drive of this 4 bedroom, 3.5 bath + office home (NO flood zone!) with durable HARDIE BOARD siding, 2017 ROOF, Southern exposure and a FRONT PORCH made for sharing cocktails with the best neighbors around. You’ll be greeted by warm HARDWOOD floors as far as the eye can see, 10 FOOT CEILINGS and crown molding, a spacious OFFICE OR PLAYROOM with FRENCH DOORS, separate dining room, powder room, large breakfast room with a WALK-IN PANTRY made for hiding life’s necessities (or a secret fort). The open kitchen and living space are perfect for entertaining. With recessed lights, CUSTOM 42” MAPLE CABINETS, undercabinet lighting, LEATHERED MARBLE backsplash, extra deep single-basin Franke sink and Brizo faucet, separate backyard access, HUGE GRANITE ISLAND island with seating and storage galore, you won’t find a more chef-friendly space. The adjoining living area has a real WOOD-BURNING FIREPLACE for cozy evenings and French doors leading to the covered lanai with fan and recessed lights. The 10-foot VOLUME CEILINGS continue on the second floor along with the HUNTER DOUGLAS WOOD BLINDS and plantation shutters. A convenient LOFT space makes a great reading nook or second desk area and 4 SPACIOUS BEDROOMS, one with EN SUITE, give everyone privacy and comfort. SECOND FLOOR LAUNDRY makes clean-up a breeze. The primary suite is enveloped in light, with TONS OF WINDOWS, an updated bath with oversized walk-in shower, dual sinks, private WC, deep linen closet and walk-in closet outfitted floor to ceiling with a fabulous CALIFORNIA CLOSET SYSTEM. The FULLY FENCED backyard features a detached garage with loads of cabinetry for storage, pro basketball hoop, and ROOM FOR A POOL (WE HAVE THE PLANS)! Catch this one at a great price … there are few that embody all the best a great neighborhood has to offer like walkability to A-RATED SCHOOLS, CORONA PARK and playground, and continuous sidewalks with the convenience of big city living. It’s a short stroll to BBQ, fine dining, Chill Bros ice cream, iconic Bayshore Blvd and a ten-minute drive to top-rated Tampa International Airport, the Bucs, and Lightning games. See the feature sheet for updates including new AC units in 2020 and pool plans as well as Matterport tour. Back on market after first buyers were able to purchase their rental property and not have to make a move. Room Feature: Linen Closet In Bath (Primary Bedroom).
Location
State FL
County Hillsborough
Community West Virginia Place
Zoning RS-50
Rooms
Other Rooms Breakfast Room Separate, Den/Library/Office, Formal Dining Room Separate, Inside Utility, Loft
Interior
Interior Features Ceiling Fans(s), Crown Molding, High Ceilings, PrimaryBedroom Upstairs, Solid Wood Cabinets, Stone Counters, Thermostat, Walk-In Closet(s), Window Treatments
Heating Central, Electric
Cooling Central Air
Flooring Tile, Vinyl, Wood
Fireplaces Type Wood Burning
Fireplace true
Appliance Convection Oven, Dishwasher, Disposal, Dryer, Electric Water Heater, Exhaust Fan, Microwave, Range, Refrigerator, Washer
Laundry Inside, Upper Level
Exterior
Exterior Feature French Doors, Irrigation System, Rain Gutters, Sidewalk, Storage
Garage Driveway, Garage Door Opener
Garage Spaces 2.0
Fence Fenced, Wood
Community Features Park, Playground, Sidewalks
Utilities Available Cable Connected, Electricity Connected, Fire Hydrant, Natural Gas Available, Public, Sewer Connected, Sprinkler Meter, Street Lights, Water Connected
Waterfront false
Roof Type Shingle
Attached Garage false
Garage true
Private Pool No
Building
Lot Description City Limits, Level, Sidewalk, Paved
Story 2
Entry Level Two
Foundation Slab
Lot Size Range 0 to less than 1/4
Sewer Public Sewer
Water Public
Structure Type Cement Siding
New Construction false
Schools
Elementary Schools Roosevelt-Hb
Middle Schools Coleman-Hb
High Schools Plant-Hb
Others
Pets Allowed Yes
Senior Community No
Ownership Fee Simple
Acceptable Financing Cash, Conventional, FHA, VA Loan
Listing Terms Cash, Conventional, FHA, VA Loan
Special Listing Condition None
Read Less

© 2024 My Florida Regional MLS DBA Stellar MLS. All Rights Reserved.
Bought with STELLAR NON-MEMBER OFFICE
GET MORE INFORMATION




