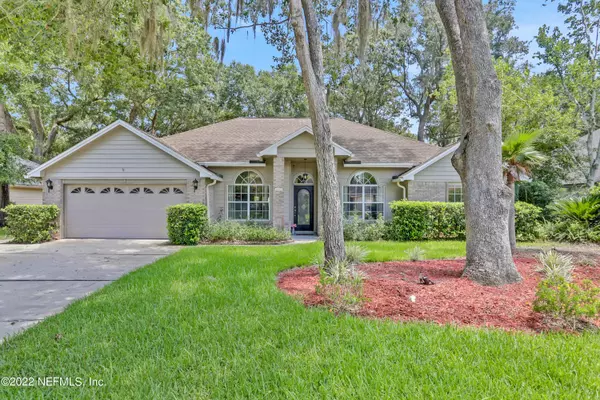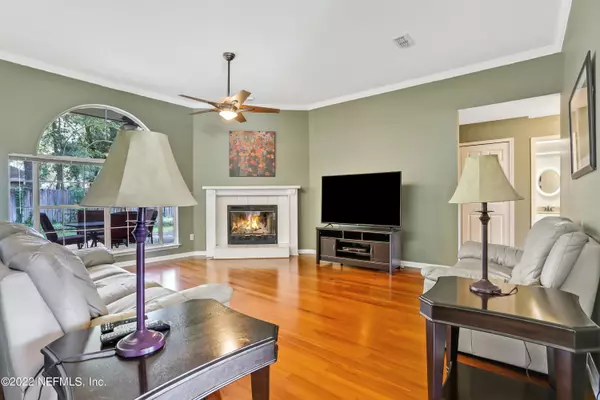For more information regarding the value of a property, please contact us for a free consultation.
637 HUMMINGBIRD CT St Johns, FL 32259
Want to know what your home might be worth? Contact us for a FREE valuation!

Our team is ready to help you sell your home for the highest possible price ASAP
Key Details
Sold Price $430,000
Property Type Single Family Home
Sub Type Single Family Residence
Listing Status Sold
Purchase Type For Sale
Square Footage 2,104 sqft
Price per Sqft $204
Subdivision Julington Creek Plan
MLS Listing ID 1182340
Sold Date 08/25/22
Style Traditional
Bedrooms 4
Full Baths 2
HOA Fees $35/ann
HOA Y/N Yes
Originating Board realMLS (Northeast Florida Multiple Listing Service)
Year Built 1993
Property Description
This great 4/2 home in coveted Julington Creek Plantation has it all! No CDDs, gorgeous large oak trees, fenced in spacious backyard, office, formal dining, large family room, split floorpan for privacy, all for under $450k. The formal dining room, eat in breakfast nook, and kitchen that opens to the family room, provides plenty of room for entertaining. One side of the house has 3 bedrooms with an oversized 2nd bathroom to share. The owners suite leads to a fully renovated owners bath and large walk in closet. This neighborhood, Timber Trace, has no CDD fees and has only $420 a year in HOA fees. Zoned for fantastic ''A rated'' schools, you don't want to miss out on this amazing home to own.
Location
State FL
County St. Johns
Community Julington Creek Plan
Area 301-Julington Creek/Switzerland
Direction From 295 head south on San Jose, Left on Racetrack Road, First Right onto Hummingbird Ct, House is on Right
Interior
Interior Features Breakfast Bar, Breakfast Nook, Eat-in Kitchen, Entrance Foyer, Pantry, Primary Bathroom - Shower No Tub, Primary Downstairs, Skylight(s), Split Bedrooms, Walk-In Closet(s)
Heating Central
Cooling Central Air
Flooring Carpet, Concrete, Laminate, Tile
Fireplaces Number 1
Fireplace Yes
Exterior
Garage Additional Parking
Garage Spaces 2.0
Fence Back Yard, Wood
Pool None
Utilities Available Cable Connected
Amenities Available Basketball Court, Golf Course, Jogging Path, Laundry, Playground, Tennis Court(s)
Waterfront No
Roof Type Shingle
Porch Patio
Total Parking Spaces 2
Private Pool No
Building
Lot Description Sprinklers In Front, Sprinklers In Rear
Sewer Public Sewer
Water Public
Architectural Style Traditional
Structure Type Frame,Vinyl Siding
New Construction No
Schools
Elementary Schools Julington Creek
High Schools Creekside
Others
Tax ID 2500040100
Security Features Smoke Detector(s)
Acceptable Financing Cash, Conventional, FHA, VA Loan
Listing Terms Cash, Conventional, FHA, VA Loan
Read Less
Bought with VERTICA REALTY LLC
GET MORE INFORMATION




