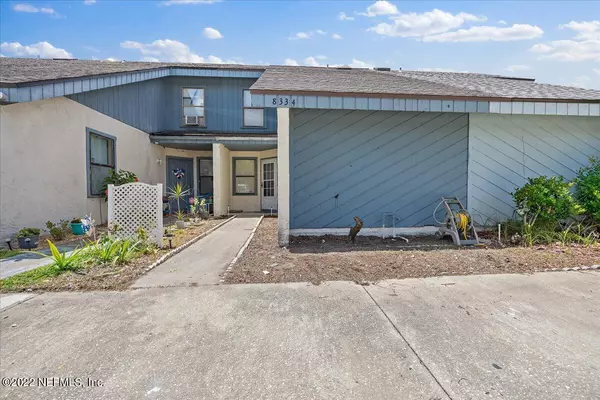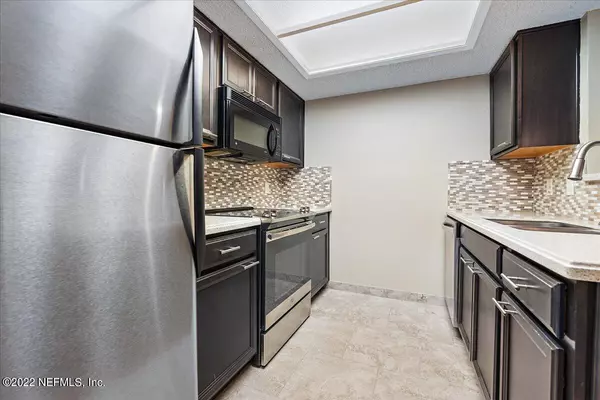For more information regarding the value of a property, please contact us for a free consultation.
8334 CENTURY POINT DR N Jacksonville, FL 32216
Want to know what your home might be worth? Contact us for a FREE valuation!

Our team is ready to help you sell your home for the highest possible price ASAP
Key Details
Sold Price $238,000
Property Type Townhouse
Sub Type Townhouse
Listing Status Sold
Purchase Type For Sale
Square Footage 1,367 sqft
Price per Sqft $174
Subdivision Century Point
MLS Listing ID 1182297
Sold Date 08/31/22
Style Patio Home
Bedrooms 3
Full Baths 2
HOA Y/N No
Originating Board realMLS (Northeast Florida Multiple Listing Service)
Year Built 1989
Property Description
MOVE-IN ready unit that is waiting on new home owners. Unit has been freshly painted throughout as well as outside. This 3 bedroom and 2 full bath has been completely remodeled with new tile flooring in both bathrooms. All bedrooms, the hallway, and steps have new carpet. All new kitchen appliances and new kitchen cabinets. HVAC is 4 years old, roof is 4 years old. There is a bedroom down stairs and two bedrooms upstairs with a full bathroom. Master bedroom has huge walk-in closet. Laundry room downstairs (inside). Large fenced , backyard for gardening or private play area for children. No HOA Dues.
Location
State FL
County Duval
Community Century Point
Area 022-Grove Park/Sans Souci
Direction Heading North on Southside Blvd. Turn left at Ivey Rd. Turn right at Duskin Dr. Duskin Dr turns slightly left and becomes Gemini Rd. Turn right at Century 21 Dr. Turn right at N Century Point
Interior
Interior Features Breakfast Bar, Pantry, Primary Bathroom - Tub with Shower, Split Bedrooms, Walk-In Closet(s)
Heating Central
Cooling Central Air
Flooring Carpet, Concrete, Tile
Laundry Electric Dryer Hookup, Washer Hookup
Exterior
Garage Assigned
Garage Spaces 1.0
Fence Back Yard
Pool None
Amenities Available Laundry
Waterfront No
Roof Type Shingle
Porch Front Porch, Patio, Porch, Screened
Total Parking Spaces 1
Private Pool No
Building
Lot Description Other
Sewer Public Sewer
Water Public
Architectural Style Patio Home
Structure Type Stucco,Wood Siding
New Construction No
Others
Tax ID 1451838254
Acceptable Financing Cash, Conventional, FHA, VA Loan
Listing Terms Cash, Conventional, FHA, VA Loan
Read Less
Bought with BETTER HOMES & GARDENS REAL ESTATE LIFESTYLES REALTY
GET MORE INFORMATION




