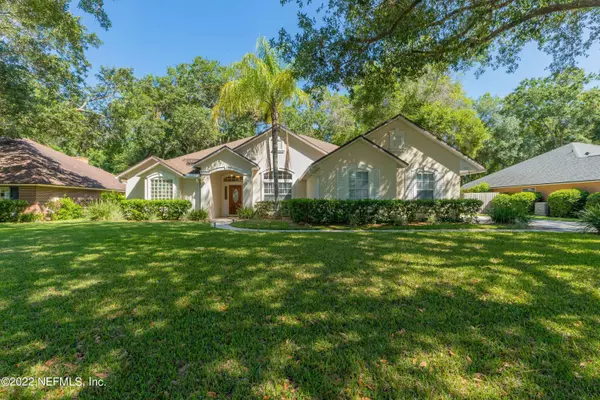For more information regarding the value of a property, please contact us for a free consultation.
1021 BUCKBEAN BRANCH LN W St Johns, FL 32259
Want to know what your home might be worth? Contact us for a FREE valuation!

Our team is ready to help you sell your home for the highest possible price ASAP
Key Details
Sold Price $587,000
Property Type Single Family Home
Sub Type Single Family Residence
Listing Status Sold
Purchase Type For Sale
Square Footage 2,257 sqft
Price per Sqft $260
Subdivision Julington Creek Plan
MLS Listing ID 1172815
Sold Date 08/10/22
Style Traditional
Bedrooms 4
Full Baths 2
HOA Fees $35/ann
HOA Y/N Yes
Originating Board realMLS (Northeast Florida Multiple Listing Service)
Year Built 1997
Property Description
Sitting on over a quarter of an acre lot with majestic oak trees and a very private back yard this home has it all. 4 full bedrooms plus a dedicated office. We'll start with the cozy gas fire place surrounded by large pane windows over looking your preserve view back yard. Separate formal dining or sitting room along with another eating nook gives this home ample space for entertaining. The fully updated kitchen with top of the line appliances over looking your living room give any chef the space he/she needs. You have a split floorplan of owners suite and guest rooms giving the privacy needed for a growing family or out of town guest. Once you step outside on to your private screened lanai you'll feel like you've entered into your own private sanctuary. The lush landscaping take you away from the hustle and bustle of the day and you can't help but interact with all the wildlife. Even pick oranges from your very own fruit tree. All while still in walking distance or a short bike ride to the local restaurants and coffee shops. Reach out for your own private showing today! See Feature Sheet for more specifics!
Location
State FL
County St. Johns
Community Julington Creek Plan
Area 301-Julington Creek/Switzerland
Direction S on SR 13, Left on David Pond, Right on Dewberry, Right on Buckbean Branch, home on the right.
Interior
Interior Features Breakfast Bar, Eat-in Kitchen, Pantry, Primary Bathroom -Tub with Separate Shower, Split Bedrooms, Vaulted Ceiling(s), Walk-In Closet(s)
Heating Central
Cooling Central Air
Flooring Carpet, Tile, Wood
Fireplaces Type Gas
Fireplace Yes
Exterior
Garage Spaces 2.0
Pool Community, None
Amenities Available Basketball Court, Clubhouse, Fitness Center, Golf Course, Playground, Tennis Court(s)
Waterfront No
View Protected Preserve
Roof Type Shingle
Porch Porch, Screened
Total Parking Spaces 2
Private Pool No
Building
Lot Description Sprinklers In Front, Sprinklers In Rear, Wooded
Sewer Public Sewer
Water Public
Architectural Style Traditional
Structure Type Frame,Stucco
New Construction No
Schools
Elementary Schools Julington Creek
Middle Schools Fruit Cove
High Schools Bartram Trail
Others
HOA Name Vesta
Tax ID 2491500080
Acceptable Financing Cash, Conventional, FHA, VA Loan
Listing Terms Cash, Conventional, FHA, VA Loan
Read Less
Bought with HERRON REAL ESTATE LLC
GET MORE INFORMATION




