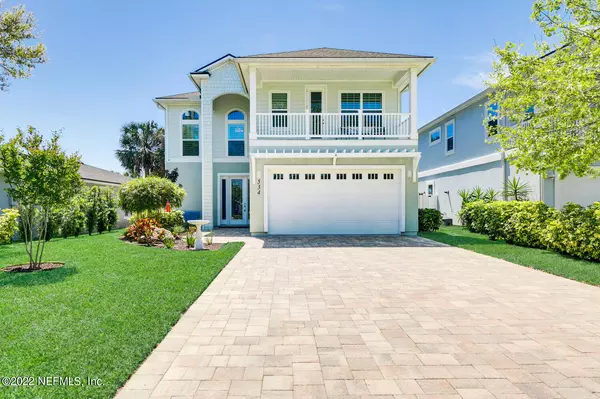For more information regarding the value of a property, please contact us for a free consultation.
534 14TH AVE S Jacksonville Beach, FL 32250
Want to know what your home might be worth? Contact us for a FREE valuation!

Our team is ready to help you sell your home for the highest possible price ASAP
Key Details
Sold Price $1,125,000
Property Type Single Family Home
Sub Type Single Family Residence
Listing Status Sold
Purchase Type For Sale
Square Footage 2,664 sqft
Price per Sqft $422
Subdivision Oceanside Park
MLS Listing ID 1164516
Sold Date 05/26/22
Style Traditional
Bedrooms 4
Full Baths 3
Half Baths 1
HOA Y/N No
Originating Board realMLS (Northeast Florida Multiple Listing Service)
Year Built 2016
Lot Dimensions 50x125
Property Description
Peaceful serenity awaits you in this pristine, like new 4BR/3.5BA home just a few blocks from the sandy shores of the Atlantic. Come home to paradise every day! OPEN HOUSE is cancelled. The landscaped backyard boasts fruit trees and tons of space—perfect for your new pool! Enter this light and bright home and be amazed by the soaring ceilings, crown molding, and windows with plantation shutters in every room. This beauty is complete with 2 ''primary'' suites, one on each floor, an upstairs balcony to enjoy coffee and warm ocean breezes, 2 guest bedrooms & a huge loft flex space. The highly appointed kitchen is perfect for the consummate chef with Thermador oven and built-in microwave... CLICK ON More! The highly appointed kitchen is perfect for the consummate chef with Thermador oven and built-in microwave, gas cooktop with custom vent hood, soft close cabinetry, tons of storage, stainless appliances, and spectacular granite countertops with gleaming glass tile backsplash! Dine at the breakfast bar or in the adjoining dining area. The extra-wide pavered driveway easily accommodates 4 vehicles. The screened and pavered lanai boasts a summer kitchen, space for outdoor dining and views of your private backyard with vinyl fencing and a new storage shed that matches the house. The 2-car garage includes a utility sink and extra storage space.
More Fabulous Features...
" Deep lot with immaculate home close to the beach!
" Very private, quiet feel
" Close to beach activity, walk to the sand in under 5 minutes
" Open floor plan
" Wood look porcelain tile plank flooring throughout 1st floor, all bathrooms, and laundry room
" Beautiful ceiling fans throughout
" Large granite kitchen island and breakfast bar
" Spacious walk-in showers with amazing rain shower heads, mobile wands, and glass enclosures
" Trey ceiling in 2nd floor primary bedroom
" 2nd floor laundry room with sink and cabinets
" Tons of storage space throughout
" LED lighting with dimmers compatible with Alexa and Google Home
" Insulated, double-pane low E windows
" Tankless gas water heater
" Icynene® spray foam attic insulation saves money on heating and cooling costs
" Protected by SimpliSafe security system and AstroGuard hurricane fabric panels
Location
State FL
County Duval
Community Oceanside Park
Area 214-Jacksonville Beach-Sw
Direction Take A1A aka Third Street to west on 14th Avenue South. This gorgeous home will be on your left.
Rooms
Other Rooms Outdoor Kitchen, Shed(s)
Interior
Interior Features Breakfast Bar, Entrance Foyer, Kitchen Island, Pantry, Primary Bathroom -Tub with Separate Shower, Primary Downstairs, Split Bedrooms, Vaulted Ceiling(s), Walk-In Closet(s)
Heating Central, Electric, Heat Pump, Other
Cooling Central Air, Electric
Flooring Carpet, Tile
Fireplaces Type Other
Fireplace Yes
Exterior
Exterior Feature Balcony, Storm Shutters
Garage Attached, Garage, Garage Door Opener
Garage Spaces 2.0
Fence Back Yard, Vinyl
Pool None
Utilities Available Cable Available, Propane, Other
Waterfront No
Roof Type Shingle
Porch Front Porch, Patio, Porch, Screened
Total Parking Spaces 2
Private Pool No
Building
Lot Description Sprinklers In Front, Sprinklers In Rear
Sewer Public Sewer
Water Public
Architectural Style Traditional
Structure Type Fiber Cement,Frame,Stucco
New Construction No
Schools
Elementary Schools Seabreeze
Middle Schools Duncan Fletcher
High Schools Duncan Fletcher
Others
Tax ID 1768720010
Security Features Security System Owned,Smoke Detector(s)
Acceptable Financing Cash, Conventional
Listing Terms Cash, Conventional
Read Less
Bought with KELLER WILLIAMS REALTY ATLANTIC PARTNERS SOUTHSIDE
GET MORE INFORMATION




