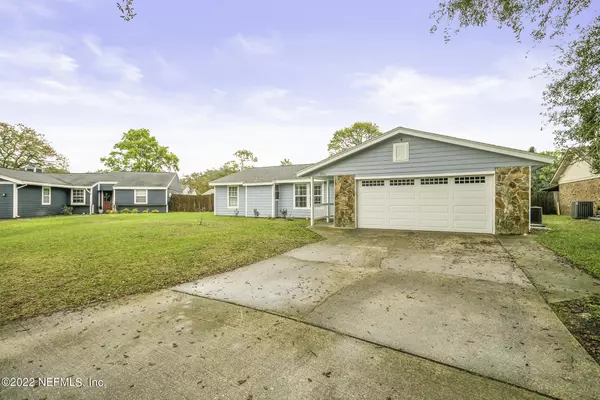For more information regarding the value of a property, please contact us for a free consultation.
3211 SOUTHWELL CT Jacksonville, FL 32225
Want to know what your home might be worth? Contact us for a FREE valuation!

Our team is ready to help you sell your home for the highest possible price ASAP
Key Details
Sold Price $360,900
Property Type Single Family Home
Sub Type Single Family Residence
Listing Status Sold
Purchase Type For Sale
Square Footage 1,658 sqft
Price per Sqft $217
Subdivision Cobblestone
MLS Listing ID 1158003
Sold Date 04/22/22
Style Ranch
Bedrooms 3
Full Baths 2
HOA Y/N No
Originating Board realMLS (Northeast Florida Multiple Listing Service)
Year Built 1985
Lot Dimensions 75 X 134
Property Sub-Type Single Family Residence
Property Description
Charming cul-de-sac Home offering 3 bedrooms & 2 full baths split plan features large living rm & formal dining rm (freshly painted), spacious kitchen w/all stainless steel Samsung appliances including new microwave open to the family room, inside laundry area. Large master bdrm w/walk-in closet, bathroom vanity, tub & shower combo; French doors to fully fenced large backyard w/plenty of room for a pool. Large open patio ready for entertaining and family gatherings. Two car garage offers newer garage door w/screen to keep out the pests and offers custom built-ins with desk area. Close to schools, shopping, large park for walking or jogging, soccer, baseball and much more. Great central location - Naval Base, Beaches, St. Johns Town Center and the Airport.
Location
State FL
County Duval
Community Cobblestone
Area 042-Ft Caroline
Direction From I-295 to N on Monument Rd to R into Cobblestone Parkway to L on Hampstead to L on Southwell Court. Home at cul-de-sac to the right
Interior
Interior Features Breakfast Bar, Primary Bathroom - Tub with Shower, Split Bedrooms, Walk-In Closet(s)
Heating Central, Electric, Heat Pump
Cooling Central Air, Electric
Flooring Carpet, Laminate, Tile
Laundry Electric Dryer Hookup, Washer Hookup
Exterior
Parking Features Additional Parking, Attached, Garage
Garage Spaces 2.0
Fence Back Yard
Pool None
Roof Type Shingle
Porch Patio
Total Parking Spaces 2
Private Pool No
Building
Lot Description Cul-De-Sac
Sewer Public Sewer
Water Public
Architectural Style Ranch
Structure Type Frame
New Construction No
Others
Tax ID 1611363196
Acceptable Financing Cash, Conventional, FHA, VA Loan
Listing Terms Cash, Conventional, FHA, VA Loan
Read Less
Bought with THE LEGENDS OF REAL ESTATE



