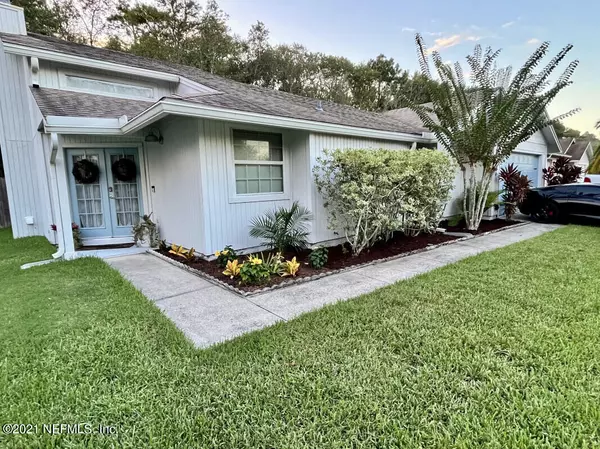For more information regarding the value of a property, please contact us for a free consultation.
2136 AZTEC DR W Jacksonville, FL 32246
Want to know what your home might be worth? Contact us for a FREE valuation!

Our team is ready to help you sell your home for the highest possible price ASAP
Key Details
Sold Price $385,000
Property Type Single Family Home
Sub Type Single Family Residence
Listing Status Sold
Purchase Type For Sale
Square Footage 1,304 sqft
Price per Sqft $295
Subdivision Indian Springs
MLS Listing ID 1137333
Sold Date 11/18/21
Bedrooms 3
Full Baths 2
HOA Fees $31/ann
HOA Y/N Yes
Originating Board realMLS (Northeast Florida Multiple Listing Service)
Year Built 1986
Lot Dimensions 75x110
Property Description
**MOVE IN READY** 3 Bedroom 2 bath w/ POOL! split floor plan. **NEW ROOF will be installed week of 10/18/21. Eat-In Kitchen with bay window. Includes 42'' custom wooden cabinets & granite countertops. Stainless appliances including a built-in microwave. Walk-in Pantry & separate Laundry Room is adjacent to Kitchen. Master Bedroom has a walk-in closet & a beautiful Master Bath with Garden Tub, granite countertops w/dual sinks & linen closet. Awesome size guest bedrooms w/ ceiling fans in both. Sliders open from master bedroom and from living/dinning room to screened lanai w/ceiling fans & pool area.Large Living Room with wood floors, cathedral ceiling, dining area, & built-in fireplace. Fenced in back yard that backs up to wooded preserve. 6-ft x 5-ft Shed in backyard. Updates/upgrades:
-Roof getting replaced week of 10/18/2021
-New electrical panel installed 2021
-Repipe 7/2019
-New hot water heater put in Nov 2016
-New tile floor to kitchen, pantry, & laundry room 2021
-Pantry:custom shelves installed 2021
-Ac & duct work new as of 3/2018
-Updated vanity top in guest bathroom
-Ship lap in master bath
-Kitchen Refrigerator 2021
-New Siding, gutters, and house repainted August 2019
-New brick flooring to front door floor foyer and around wood burning fireplace
-Fence new in the past 2 years
-Transferable termite bond
Neighborhood includes a community pool & tennis courts.
Location
State FL
County Duval
Community Indian Springs
Area 025-Intracoastal West-North Of Beach Blvd
Direction From my Atlantic blvd turn into Indian Springs onto Indian Springs Dr. or Deer Run Trail (there are two entrances from Atlantic blvd). Then turn right onto Aztec Dr. House is on the right hand side.
Rooms
Other Rooms Shed(s)
Interior
Interior Features Breakfast Bar, Built-in Features, Eat-in Kitchen, Pantry, Split Bedrooms, Vaulted Ceiling(s), Walk-In Closet(s)
Heating Central
Cooling Central Air
Flooring Tile, Wood
Fireplaces Number 1
Fireplaces Type Wood Burning
Fireplace Yes
Exterior
Garage Spaces 2.0
Fence Back Yard
Pool Community, Private, In Ground
Amenities Available Clubhouse
Waterfront No
Roof Type Shingle
Total Parking Spaces 2
Private Pool No
Building
Sewer Public Sewer
Water Public
Structure Type Wood Siding
New Construction No
Schools
Elementary Schools Abess Park
Middle Schools Duncan Fletcher
High Schools Sandalwood
Others
Tax ID 1652702408
Security Features Smoke Detector(s)
Acceptable Financing Cash, Conventional
Listing Terms Cash, Conventional
Read Less
Bought with COWFORD REALTY & DESIGN LLC
GET MORE INFORMATION




