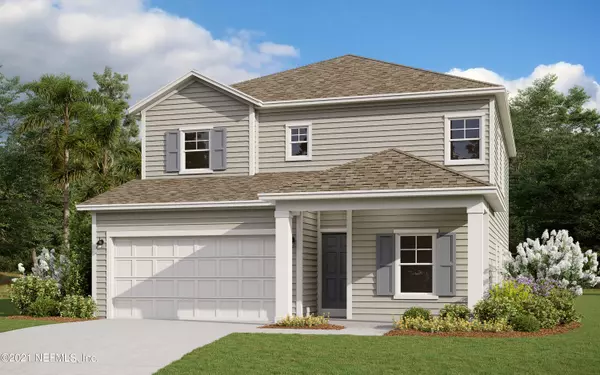For more information regarding the value of a property, please contact us for a free consultation.
657 IVORY PALM RD Orange Park, FL 32073
Want to know what your home might be worth? Contact us for a FREE valuation!

Our team is ready to help you sell your home for the highest possible price ASAP
Key Details
Sold Price $428,990
Property Type Single Family Home
Sub Type Single Family Residence
Listing Status Sold
Purchase Type For Sale
Square Footage 2,463 sqft
Price per Sqft $174
Subdivision Wilford Preserve
MLS Listing ID 1146948
Sold Date 04/29/22
Style Other
Bedrooms 4
Full Baths 3
Construction Status Under Construction
HOA Fees $66/ann
HOA Y/N Yes
Originating Board realMLS (Northeast Florida Multiple Listing Service)
Year Built 2022
Property Description
The Driftwood ''A'' is a 2,463 sq ft two story home with 4 Bedrooms, 3 Full Baths and a 2-Car Garage. Estimated completion in Mar/Apr of 2022 and offers a beautiful Gourmet Kitchen equipped with White Quartz
Countertops, White Shaker Style Cabinets which features a Stainless Gas Cooktop, Stainless Wall Mount Vent Hood, & Stainless Micro/Oven Combo. The layout offers a Spacious Family room, Open Dining Room,
Generous Owner's Suite with a Massive Walk-ini Closet, Large Upstairs Loft and a 9' x 8' Sliding Glass Door to a Huge Covered Lanai and is convenient to the Amenity Center. It also has 9' Ceilings, Blinds, Four sided Cementious Lap Siding, Farm House Style Exterior, Large Family Room, Modern Large Ceramic Tile Flooring in main living area with many included Structural Energy Saving.
Location
State FL
County Clay
Community Wilford Preserve
Area 139-Oakleaf/Orange Park/Nw Clay County
Direction 2535 Firethorn Ave., ORANGE PARK, FL 32073. Directions from I-295/Blanding Blvd: Take Argyle Forest Boulevard (Oakleaf Plantation Parkway) to Cheswick Oak Ave. until it dead ends.
Interior
Interior Features Breakfast Bar, Eat-in Kitchen, Entrance Foyer, Kitchen Island, Pantry, Primary Bathroom - Shower No Tub, Walk-In Closet(s)
Heating Central, Electric, Heat Pump, Zoned
Cooling Central Air, Electric, Zoned
Flooring Carpet
Furnishings Unfurnished
Laundry Electric Dryer Hookup, Washer Hookup
Exterior
Garage Attached, Garage, Garage Door Opener
Garage Spaces 2.0
Pool None
Utilities Available Cable Available, Cable Connected, Natural Gas Available, Other
Amenities Available Clubhouse, Playground, Trash
Waterfront No
Roof Type Shingle
Porch Covered, Front Porch, Patio, Porch, Screened
Total Parking Spaces 2
Private Pool No
Building
Lot Description Sprinklers In Front, Sprinklers In Rear
Sewer Public Sewer
Water Public
Architectural Style Other
Structure Type Fiber Cement,Frame
New Construction Yes
Construction Status Under Construction
Schools
Elementary Schools Argyle
Middle Schools Orange Park
High Schools Orange Park
Others
HOA Fee Include Pest Control
Tax ID 00788100433
Security Features Smoke Detector(s)
Acceptable Financing Cash, Conventional, FHA, VA Loan
Listing Terms Cash, Conventional, FHA, VA Loan
Read Less
Bought with NON MLS
GET MORE INFORMATION



