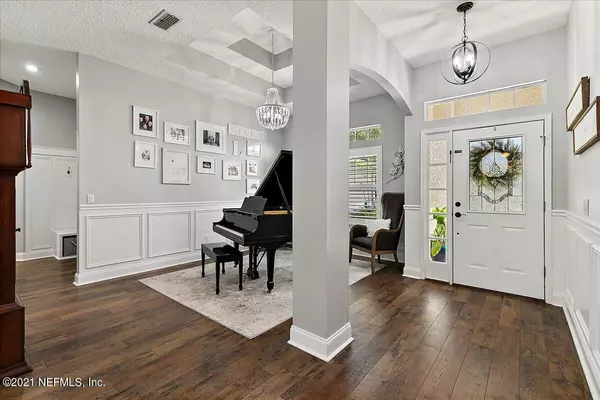For more information regarding the value of a property, please contact us for a free consultation.
294 EDGEWATER BRANCH DR St Johns, FL 32259
Want to know what your home might be worth? Contact us for a FREE valuation!

Our team is ready to help you sell your home for the highest possible price ASAP
Key Details
Sold Price $675,000
Property Type Single Family Home
Sub Type Single Family Residence
Listing Status Sold
Purchase Type For Sale
Square Footage 3,027 sqft
Price per Sqft $222
Subdivision Julington Creek Plan
MLS Listing ID 1144875
Sold Date 01/12/22
Style Traditional
Bedrooms 5
Full Baths 4
HOA Fees $35/ann
HOA Y/N Yes
Originating Board realMLS (Northeast Florida Multiple Listing Service)
Year Built 1997
Property Description
MULTIPLE OFFERS recvd Under Contract. WOW! NO EXPENSE SPARED in this COMPLETELY REMODELED 5 BED/4 FULL BATH POOL HOME on WOODED 1/2 ACRE LOT in JCP. Long driveway & preserve next door make this feel like a PRIVATE estate! STUNNING RENOVATION includes TOTAL KITCHEN MAKEOVER w/ new SS appliances, convection oven & gas range w/ CUSTOM HOOD VENT, microwave drawer, prep island, QUARTZ COUNTERTOPS & tile backsplash. WIDE PLANK WOOD LAMINATE FLOORS & DESIGNER TILE throughout (no carpet). MUDROOM (STOP & DROP), CUSTOM BUILT-INS, PLANTATION SHUTTERS & DESIGNER TOUCHES throughout. Inviting primary suite w/ dbl step tray. PAVER POOL & PARK-LIKE FENCED YARD w/ mature trees & pineapple garden. OVERSIZED 2+ Car Garage, NEW ROOF 2017, HVAC 2018, new fans & fixtures. AMAZING JCP AMENITIES, A-rated schools schools
Location
State FL
County St. Johns
Community Julington Creek Plan
Area 301-Julington Creek/Switzerland
Direction From SR13, east on Race Track, right at 1st light on Durbin Creek Blvd., straight through roundabout, right on Morning Glory into Edgewater, left on Edgewater Branch Dr., house on left
Interior
Interior Features Breakfast Bar, Breakfast Nook, Entrance Foyer, Kitchen Island, Pantry, Primary Bathroom -Tub with Separate Shower, Primary Downstairs, Split Bedrooms
Heating Central, Electric, Heat Pump
Cooling Central Air, Electric
Flooring Laminate, Tile
Fireplaces Type Gas
Fireplace Yes
Laundry Electric Dryer Hookup, Washer Hookup
Exterior
Garage Attached, Garage
Garage Spaces 2.0
Fence Back Yard
Pool In Ground, Other
Utilities Available Cable Available, Other
Amenities Available Basketball Court, Clubhouse, Fitness Center, Golf Course, Jogging Path, Playground, Tennis Court(s)
Waterfront No
View Protected Preserve
Roof Type Shingle
Porch Patio, Porch, Screened
Total Parking Spaces 2
Private Pool No
Building
Lot Description Wooded
Sewer Public Sewer
Water Public
Architectural Style Traditional
Structure Type Frame,Shell Dash
New Construction No
Schools
Elementary Schools Julington Creek
Middle Schools Fruit Cove
High Schools Creekside
Others
Tax ID 2490231390
Security Features Security System Owned,Smoke Detector(s)
Acceptable Financing Cash, Conventional, VA Loan
Listing Terms Cash, Conventional, VA Loan
Read Less
Bought with RE/MAX SPECIALISTS
GET MORE INFORMATION




