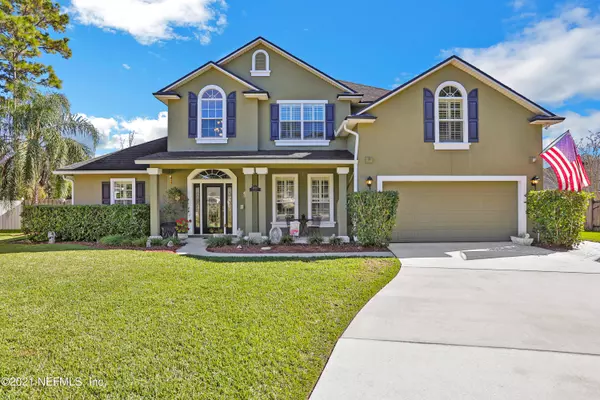For more information regarding the value of a property, please contact us for a free consultation.
3620 E AMANDA CT St Johns, FL 32259
Want to know what your home might be worth? Contact us for a FREE valuation!

Our team is ready to help you sell your home for the highest possible price ASAP
Key Details
Sold Price $750,000
Property Type Single Family Home
Sub Type Single Family Residence
Listing Status Sold
Purchase Type For Sale
Square Footage 3,877 sqft
Price per Sqft $193
Subdivision Julington Creek Plan
MLS Listing ID 1142118
Sold Date 01/28/22
Style Traditional
Bedrooms 5
Full Baths 3
HOA Fees $35/ann
HOA Y/N Yes
Originating Board realMLS (Northeast Florida Multiple Listing Service)
Year Built 2002
Property Description
Beautiful, spacious home in sought after Julington Creek Plantation! Entertainers delight with soaring 20' ceilings in the living room, French doors leading out to oversized covered lanai, heated pool and outdoor kitchen complete with stove top and grill; pocket sliders leading in and out of 20x40' family/game room with large wet bar .... all connecting the inside to your beautiful backyard paradise complete w/heated pool! 5 bedrooms; 3 baths; freshly painted throughout boasting beautiful bamboo wood and tile floors with downstairs owner's suite. Upstairs 5th bedroom is 21x10' and can be easily a media/flex room. Separate attached heated and cooled 9x16' room is perfect for workshop, mancave or climate-controlled storage. Large lot on cul de sac. Extras galore:
4 heat pumps to control: Upstairs; Owner's suite; Game Room and central living area
Outdoor heated and cooled attached 9x16 storage room
Heated (gas) sport pool: center 5' w/ends 3.5' & 4'
Multiple rain barrels
Buried propane tank for grill, fireplace, tankless hot water heater & tiki torches
Tankless hot water heater
Gas piped to dryer & stove
House wired for generator
Wired for surround sound in living room & game room & lanai
Eves/gutters wired for holiday lights w/timer
Knock-down ceilings throughout home
Trey ceilings in owner's suite and game/family room
Built in hallway LED night light sensors
Insulated garage doors
Location
State FL
County St. Johns
Community Julington Creek Plan
Area 301-Julington Creek/Switzerland
Direction Race Track Road to Butterfly Branch Drive. Left at stop sign, left on Lonicera Loop, right on Tallow Trace, left on Amanda Ct. Home at base of cul de sac.
Rooms
Other Rooms Outdoor Kitchen, Shed(s), Workshop
Interior
Interior Features Breakfast Nook, Eat-in Kitchen, Entrance Foyer, Kitchen Island, Pantry, Primary Bathroom -Tub with Separate Shower, Primary Downstairs, Split Bedrooms, Vaulted Ceiling(s), Walk-In Closet(s)
Heating Central, Heat Pump, Zoned
Cooling Central Air, Zoned
Flooring Tile, Wood
Fireplaces Number 1
Fireplaces Type Gas
Fireplace Yes
Laundry Electric Dryer Hookup, Washer Hookup
Exterior
Garage Additional Parking, Attached, Garage, Garage Door Opener
Garage Spaces 2.0
Fence Back Yard, Wood
Pool Community, Private, In Ground, Heated, Other, Pool Sweep
Utilities Available Cable Connected, Propane
Amenities Available Basketball Court, Children's Pool, Clubhouse, Fitness Center, Golf Course, Jogging Path, Laundry, Playground, Spa/Hot Tub, Tennis Court(s), Trash
Waterfront No
Roof Type Shingle
Accessibility Accessible Common Area
Porch Covered, Front Porch, Patio, Porch, Screened
Total Parking Spaces 2
Private Pool No
Building
Lot Description Cul-De-Sac, Irregular Lot, Sprinklers In Front, Sprinklers In Rear
Sewer Public Sewer
Water Public
Architectural Style Traditional
Structure Type Frame,Stucco
New Construction No
Schools
High Schools Creekside
Others
Tax ID 2495406320
Security Features Entry Phone/Intercom,Security System Owned,Smoke Detector(s)
Acceptable Financing Cash, Conventional, FHA, VA Loan
Listing Terms Cash, Conventional, FHA, VA Loan
Read Less
Bought with BERKSHIRE HATHAWAY HOMESERVICES FLORIDA NETWORK REALTY
GET MORE INFORMATION




