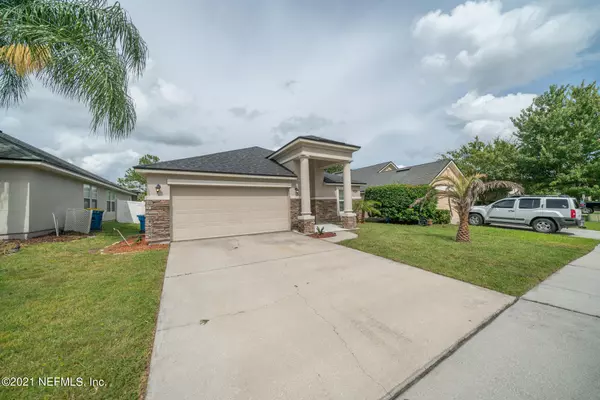For more information regarding the value of a property, please contact us for a free consultation.
3527 SHREWSBURY DR Jacksonville, FL 32226
Want to know what your home might be worth? Contact us for a FREE valuation!

Our team is ready to help you sell your home for the highest possible price ASAP
Key Details
Sold Price $352,000
Property Type Single Family Home
Sub Type Single Family Residence
Listing Status Sold
Purchase Type For Sale
Square Footage 1,836 sqft
Price per Sqft $191
Subdivision Victoria Lakes
MLS Listing ID 1135530
Sold Date 11/05/21
Style Traditional
Bedrooms 4
Full Baths 2
HOA Fees $37/ann
HOA Y/N Yes
Originating Board realMLS (Northeast Florida Multiple Listing Service)
Year Built 2014
Property Description
Take pride in residing in this 4 bedroom, 2 bathroom home in the coveted Victoria Lakes area. Head inside to view the main living area filled with bright natural light. The open concept living leads you into the kitchen where the household chef is sure to adore the granite countertops, sleek built-in appliances, and island with a large breakfast bar. Move from there into the primary bedroom where you'll be impressed with the raised tray ceiling, walk-in closet, and en-suite bathroom complete with a separate tub and shower. Imagine yourself having your morning coffee on the screened-in back porch as you overlook your well-maintained back yard. This home is in a prime location near local shops and restaurants as well as the neighborhood playground. Home is being sold in as is condition. All information pertaining to the property is deemed reliable, but not guaranteed. Information to be verified by the Buyer.
Location
State FL
County Duval
Community Victoria Lakes
Area 096-Ft George/Blount Island/Cedar Point
Direction Take I-295 N to Alta Dr. Take exit 40 from I-295 N, Continue on Alta Dr. Take Yellow Bluff Rd to Shrewsbury Dr
Interior
Interior Features Entrance Foyer, Kitchen Island, Pantry, Primary Downstairs, Walk-In Closet(s)
Heating Central
Cooling Central Air
Flooring Carpet, Tile
Laundry Electric Dryer Hookup, Washer Hookup
Exterior
Garage Attached, Garage
Garage Spaces 2.0
Pool None
Waterfront No
Roof Type Shingle
Total Parking Spaces 2
Private Pool No
Building
Sewer Public Sewer
Water Public
Architectural Style Traditional
Structure Type Stucco
New Construction No
Schools
Elementary Schools New Berlin
Middle Schools Oceanway
High Schools First Coast
Others
Tax ID 1063755530
Acceptable Financing Cash, Conventional, VA Loan
Listing Terms Cash, Conventional, VA Loan
Read Less
Bought with NON MLS
GET MORE INFORMATION




