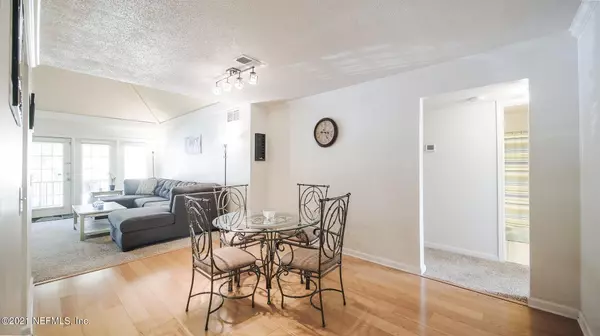For more information regarding the value of a property, please contact us for a free consultation.
6528 VALEROSA CT #4 Jacksonville, FL 32217
Want to know what your home might be worth? Contact us for a FREE valuation!

Our team is ready to help you sell your home for the highest possible price ASAP
Key Details
Sold Price $142,000
Property Type Condo
Sub Type Condominium
Listing Status Sold
Purchase Type For Sale
Square Footage 1,430 sqft
Price per Sqft $99
Subdivision Colony At San Jose
MLS Listing ID 1128104
Sold Date 12/23/21
Style Spanish
Bedrooms 3
Full Baths 2
HOA Fees $339/mo
HOA Y/N Yes
Originating Board realMLS (Northeast Florida Multiple Listing Service)
Year Built 1970
Property Description
Colony at San Jose, a 21-acre complex of Mediterranean architecture, fountains, & tropical landscaping. This Furnished Condo has granite counter-tops, newer stainless steel appliances, smart thermostat that is wifi controlled, an open living room & dining room combo. A newer A/C unit from June 2020. French Doors open onto large patio with courtyard view. Owners bedroom opens to patio, also. Wood floor in dinning, carpeting, & ceramic tile; abundant storage; bedrooms each have walk in & multiple closets! Extra storage closet on patio houses washer & dryer. This gated community has outdoor pool, indoor Olympic heated pool, exercise room, clubhouse/banquet room/kitchen, outdoor grills.
Location
State FL
County Duval
Community Colony At San Jose
Area 012-San Jose
Direction West on Univ. Blvd. towards San Jose Blvd., L on Powers, R on Toledo, and R into The Colony at San Jose. Enter through security gate and follow around buildings to the end and make a L on Valerosa.
Interior
Interior Features Breakfast Bar, Primary Bathroom - Shower No Tub, Vaulted Ceiling(s), Walk-In Closet(s)
Heating Central, Electric
Cooling Central Air, Electric
Flooring Carpet, Tile, Wood
Furnishings Furnished
Exterior
Garage Guest
Fence Full
Pool Community
Utilities Available Cable Connected, Other
Amenities Available Clubhouse, Fitness Center, Laundry, Tennis Court(s)
Roof Type Tile
Porch Porch
Private Pool No
Building
Lot Description Sprinklers In Front, Sprinklers In Rear
Story 2
Sewer Public Sewer
Water Public
Architectural Style Spanish
Level or Stories 2
Structure Type Concrete,Stucco
New Construction No
Others
HOA Name The Cam Team
Tax ID 1540398500
Security Features Smoke Detector(s)
Acceptable Financing Cash, Conventional
Listing Terms Cash, Conventional
Read Less
Bought with ROOT REALTY LLC
GET MORE INFORMATION




