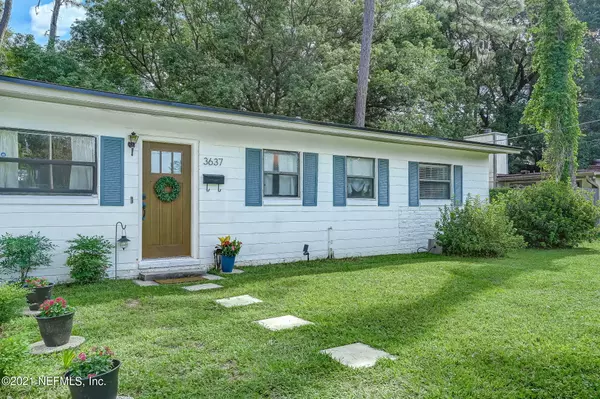For more information regarding the value of a property, please contact us for a free consultation.
3637 PIZARRO RD Jacksonville, FL 32217
Want to know what your home might be worth? Contact us for a FREE valuation!

Our team is ready to help you sell your home for the highest possible price ASAP
Key Details
Sold Price $294,000
Property Type Single Family Home
Sub Type Single Family Residence
Listing Status Sold
Purchase Type For Sale
Square Footage 1,702 sqft
Price per Sqft $172
Subdivision San Jose Replat
MLS Listing ID 1127389
Sold Date 10/26/21
Style Ranch,Traditional
Bedrooms 3
Full Baths 2
HOA Y/N No
Originating Board realMLS (Northeast Florida Multiple Listing Service)
Year Built 1955
Lot Dimensions 80x118
Property Description
Look no further! This remodeled turnkey home is ready for new owners! Upon entering the home you will be greeted by the entry hall which opens up to the dinning room & formal living room. To the left of the entry hall you will find the designer kitchen which features white shaker cabinets, granite countertops, & stainless steel appliances. Past the kitchen you will find the breakfast room, laundry, & oversized family room. All 3 bedrooms & bathrooms can be found to the right of the entryway. You will find luxury vinyl plank flooring throughout the main living areas, kitchen, and bedrooms. Designer tile & finishes can be found in both bathrooms. Out back you will find a paver patio perfect for enjoying your favorite beverage overlooking the oversized backyard.
Location
State FL
County Duval
Community San Jose Replat
Area 012-San Jose
Direction From Old St. Augustine Rd turn onto Toledo Rd, Turn Right onto Balboa Rd, Turn Left onto Pizarro Rd. The home will be on the Left.
Interior
Interior Features Breakfast Nook, Entrance Foyer, Primary Bathroom - Shower No Tub, Primary Downstairs
Heating Central
Cooling Central Air
Flooring Tile, Vinyl
Laundry Electric Dryer Hookup, Washer Hookup
Exterior
Pool None
Utilities Available Cable Available
Waterfront No
Roof Type Shingle
Porch Patio
Private Pool No
Building
Sewer Public Sewer
Water Public
Architectural Style Ranch, Traditional
Structure Type Block
New Construction No
Schools
Elementary Schools Kings Trail
Middle Schools Alfred Dupont
High Schools Atlantic Coast
Others
Tax ID 1505520000
Security Features Security System Leased
Acceptable Financing Cash, Conventional, FHA, VA Loan
Listing Terms Cash, Conventional, FHA, VA Loan
Read Less
Bought with GAILEY ENTERPRISES LLC
GET MORE INFORMATION




