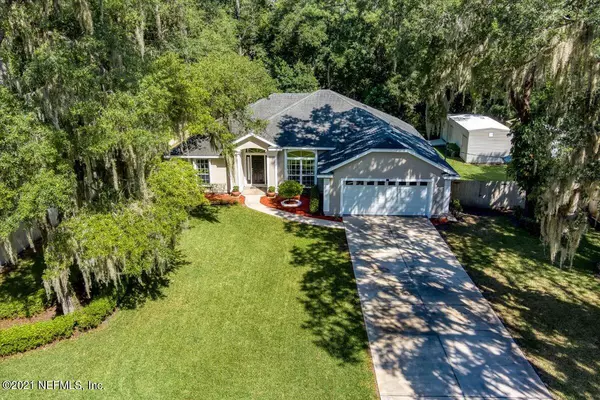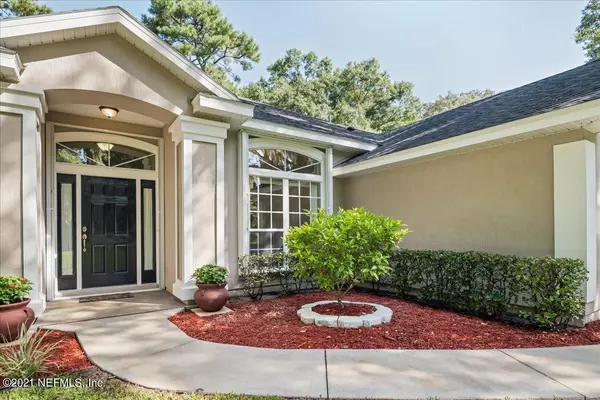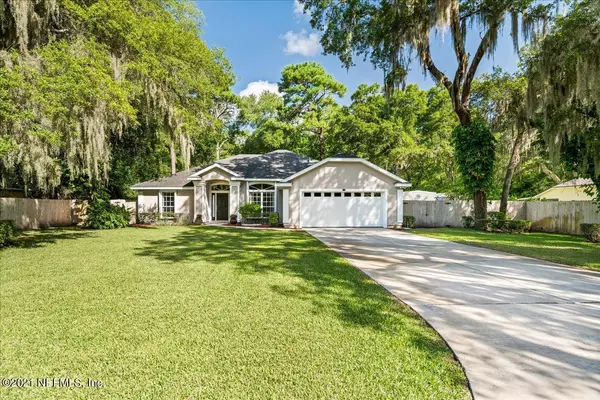For more information regarding the value of a property, please contact us for a free consultation.
312 LAKESHORE DR St Augustine, FL 32095
Want to know what your home might be worth? Contact us for a FREE valuation!

Our team is ready to help you sell your home for the highest possible price ASAP
Key Details
Sold Price $380,000
Property Type Single Family Home
Sub Type Single Family Residence
Listing Status Sold
Purchase Type For Sale
Square Footage 1,796 sqft
Price per Sqft $211
Subdivision Venetian Isles
MLS Listing ID 1126907
Sold Date 10/06/21
Style Traditional
Bedrooms 3
Full Baths 2
HOA Y/N No
Originating Board realMLS (Northeast Florida Multiple Listing Service)
Year Built 2006
Property Description
This 3 bedroom, 2 bathroom Saint Augustine house is ready for your family to make it a home! You'll be amazed as soon as you set eyes on this beautiful property and it's established oak trees, draped in spanish moss in a perfectly manicured lawn. Enjoy preparing your favorite meals in the ample walk-through kitchen; situated perfectly between the dining room and breakfast nook. Lose yourself in your ample owners suite, featuring a walk-in closet, walk-in shower and spacious garden tub. Escape to the fresh air in your private lanai and fenced-in backyard; perfect for hosting friends and family on those Florida summer nights or enjoying your morning coffee while the pets play. This home comes fully equipped with INSTALLED storm shutters and work sheds! Contact me today for more info!
Location
State FL
County St. Johns
Community Venetian Isles
Area 313-Whitecastle/Airport Area
Direction From US 1, Southbound from Jax. Turn left onto Venetian Blvd. Turn right onto Old Dixie Dr, then left onto Lakeshore Dr.
Interior
Interior Features Breakfast Bar, Primary Bathroom -Tub with Separate Shower, Split Bedrooms, Walk-In Closet(s)
Heating Central
Cooling Central Air
Exterior
Garage Attached, Garage
Garage Spaces 2.0
Pool None
Waterfront No
Roof Type Shingle
Porch Porch, Screened
Total Parking Spaces 2
Private Pool No
Building
Sewer Septic Tank
Water Public
Architectural Style Traditional
Structure Type Stucco
New Construction No
Others
Tax ID 0750400400
Acceptable Financing Cash, Conventional, FHA, VA Loan
Listing Terms Cash, Conventional, FHA, VA Loan
Read Less
Bought with ROBERT SLACK, LLC.
GET MORE INFORMATION




