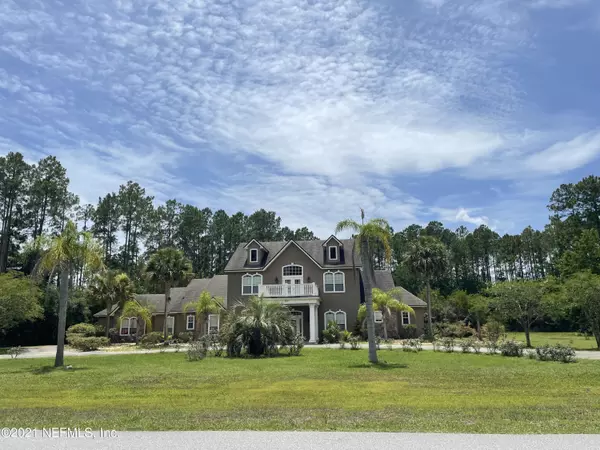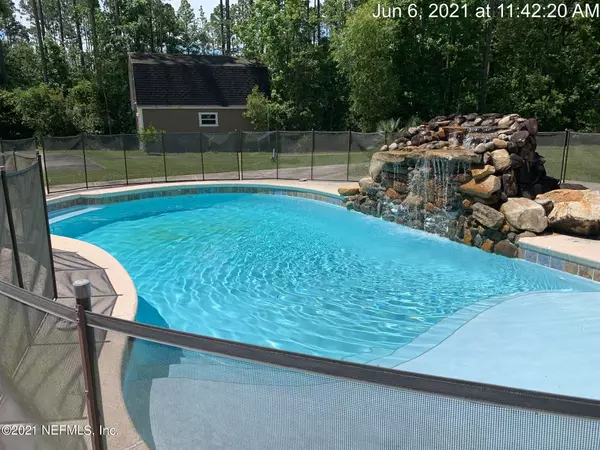For more information regarding the value of a property, please contact us for a free consultation.
127 FOXCRAFT ST St Augustine, FL 32092
Want to know what your home might be worth? Contact us for a FREE valuation!

Our team is ready to help you sell your home for the highest possible price ASAP
Key Details
Sold Price $1,000,000
Property Type Single Family Home
Sub Type Single Family Residence
Listing Status Sold
Purchase Type For Sale
Square Footage 5,129 sqft
Price per Sqft $194
Subdivision Equestrian Way
MLS Listing ID 1116356
Sold Date 09/02/21
Style Traditional
Bedrooms 5
Full Baths 5
Half Baths 1
HOA Fees $133/ann
HOA Y/N Yes
Originating Board realMLS (Northeast Florida Multiple Listing Service)
Year Built 2008
Property Description
Multiple offers. Rare opportunity to own in Equestrian Way! Home sits on over 5 acres w/ stocked lake & in-ground POOL ready for family outdoor living. Formal Plan. Home in need of updating & repairs. See Survey. Downstairs guest bedroom & large Master en suite w/ his & hers sink, 2 private toilets, walk-in shower w/ multiple shower heads, jetted tub, 2 walk in closets and separate study/library. Large kitchen equipped to cook for large gatherings w/ 2 stoves, ovens, dishwashers (cooking island stubbed for gas) & more. Upstairs is 3 BR & bonus room w/ kitchenette. Home has large 3 c garage w/ cabinet storage, central vac, tankless W/H, water softener, well, septic and many extras. 2 story Detached shed w/ power & AC wall unit. SOME PHOTOS ARE VIRTUALLY STAGED TO SHOW POTENTIAL. HOME SOLD Buyer to verify. Bank is Seller and acquired through foreclosure and makes no representations. See Documents for Survey and plat
Location
State FL
County St. Johns
Community Equestrian Way
Area 304- 210 South
Direction From I-95 take exit 329 for CR-210, then turn right onto CR-210 W. Turn left to stay on CR-210 W. Turn left onto Foxcraft St. Home on righ
Rooms
Other Rooms Shed(s)
Interior
Interior Features Breakfast Nook, Central Vacuum, Entrance Foyer, Kitchen Island, Pantry, Primary Bathroom - Shower No Tub, Primary Downstairs, Split Bedrooms, Walk-In Closet(s)
Heating Central
Cooling Central Air
Flooring Carpet, Laminate, Marble, Tile, Wood
Fireplaces Number 1
Fireplace Yes
Laundry Electric Dryer Hookup, Washer Hookup
Exterior
Exterior Feature Balcony
Garage Attached, Circular Driveway, Garage
Garage Spaces 3.0
Pool In Ground, Other
Amenities Available Jogging Path
Waterfront No
Waterfront Description Pond
View Protected Preserve
Roof Type Shingle
Porch Covered, Front Porch, Patio
Total Parking Spaces 3
Private Pool No
Building
Sewer Septic Tank
Water Well
Architectural Style Traditional
Structure Type Fiber Cement
New Construction No
Schools
Elementary Schools Hickory Creek
Middle Schools Switzerland Point
High Schools Bartram Trail
Others
Tax ID 0103200030
Acceptable Financing Cash, Conventional
Listing Terms Cash, Conventional
Read Less
Bought with COLDWELL BANKER VANGUARD REALTY
GET MORE INFORMATION




