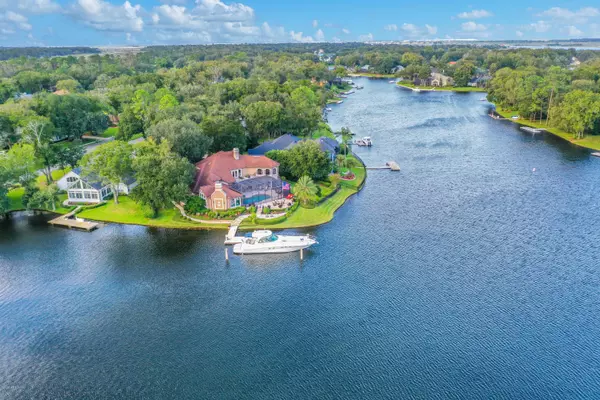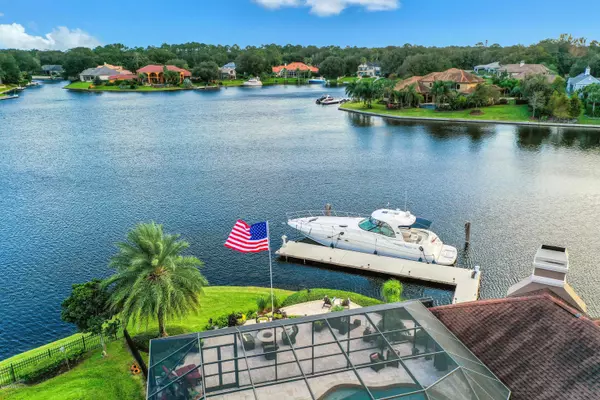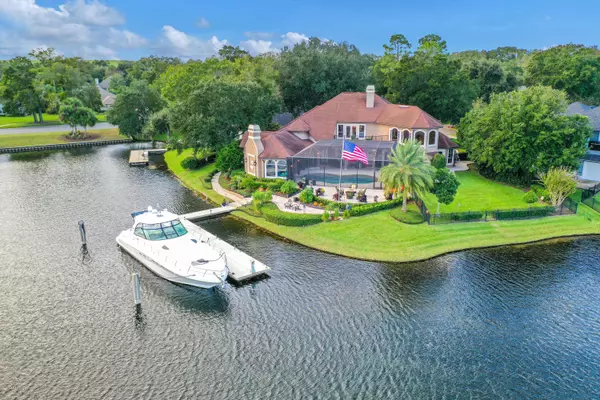For more information regarding the value of a property, please contact us for a free consultation.
13612 EMERALD COVE CT Jacksonville, FL 32225
Want to know what your home might be worth? Contact us for a FREE valuation!

Our team is ready to help you sell your home for the highest possible price ASAP
Key Details
Sold Price $2,775,000
Property Type Single Family Home
Sub Type Single Family Residence
Listing Status Sold
Purchase Type For Sale
Square Footage 5,036 sqft
Price per Sqft $551
Subdivision Queens Harbour
MLS Listing ID 1098041
Sold Date 03/23/22
Bedrooms 5
Full Baths 4
Half Baths 1
HOA Fees $282/qua
HOA Y/N Yes
Originating Board realMLS (Northeast Florida Multiple Listing Service)
Year Built 1997
Property Description
Welcome to Emerald Cove, a mariner's masterpiece. This modern-Tuscan inspired home is situated on 237 feet of waterfront in Queen's Harbour Yacht and Country Club. Located on the highly elusive lagoon just off the intracoastal waterway, this spring-fed basin is the only of its kind on the eastern seaboard. Protected by a 110-foot lock and a Harbormaster, this unique circumstance creates a safe-harbor for valuable vessels by keeping them safely elevated above the tide.
Inside this masterpiece you'll find highly-detailed wood and stonework through-out along with plenty of windows with picturesque views that fill the residence with an abundance of natural light. The gourmet kitchen is fitting for the resident chef and comes equipped with high-end appliances and thoughtful conveniences. For the most ambitious collector there is a 750+ bottle wine cellar perfectly placed off the recreation room which offers stunning views of the lagoon.
The true jewel of the home is the outdoor living where as much detail went outside as did the inside, starting with a distinctive "post and beam" lifestyle pavilion. Situated off the pool overlooking the lagoon, this creative space offers over 4,000 square feet of relaxation and helps blend the interior and exterior areas by offering its own private jacuzzi with fireplace, a summer kitchen and pizza oven and finally, its own teppanyaki grill. The landscape architecture maximizes the grounds and allows for multiple terraces to either step-away for an intimate candlelit dinner or wake up and re-energize with sunrise yoga on the natural lagoon.
Location
State FL
County Duval
Community Queens Harbour
Area 043-Intracoastal West-North Of Atlantic Blvd
Direction East on Atlantic Blvd. Past Hodges, then left into Queens Harbour Yacht and Country Club. Through Guard Gate, take Queens Harbor Blvd about 1 mile down, then right onto Emerald Cove cul-de-sac.
Rooms
Other Rooms Outdoor Kitchen
Interior
Interior Features Breakfast Bar, Breakfast Nook, Built-in Features, Central Vacuum, Eat-in Kitchen, Entrance Foyer, Kitchen Island, Pantry, Primary Bathroom -Tub with Separate Shower, Primary Downstairs, Skylight(s), Vaulted Ceiling(s), Walk-In Closet(s), Wet Bar
Heating Central
Cooling Central Air
Flooring Marble, Wood
Fireplaces Number 2
Fireplaces Type Double Sided, Gas, Wood Burning
Fireplace Yes
Laundry Electric Dryer Hookup, Washer Hookup
Exterior
Exterior Feature Balcony, Dock, Outdoor Shower
Garage Additional Parking, Attached, Garage, Garage Door Opener, Guest
Garage Spaces 3.0
Pool Community, In Ground, Heated, Other, Screen Enclosure
Utilities Available Cable Connected, Propane, Other
Amenities Available Boat Dock, Boat Slip, Fitness Center, Golf Course, Laundry, Playground, Spa/Hot Tub, Trash
Waterfront Yes
Waterfront Description Lagoon,Navigable Water
View Water
Roof Type Shingle
Porch Covered, Patio, Porch, Screened
Total Parking Spaces 3
Private Pool No
Building
Lot Description Cul-De-Sac, Irregular Lot, Sprinklers In Front, Sprinklers In Rear, Other
Sewer Public Sewer
Water Public
Structure Type Frame,Stucco
New Construction No
Schools
Elementary Schools Neptune Beach
Middle Schools Landmark
High Schools Sandalwood
Others
HOA Name May Management
Tax ID 1671272190
Security Features Security System Owned,Smoke Detector(s)
Acceptable Financing Cash, Conventional
Listing Terms Cash, Conventional
Read Less
Bought with COLDWELL BANKER VANGUARD REALTY
GET MORE INFORMATION




