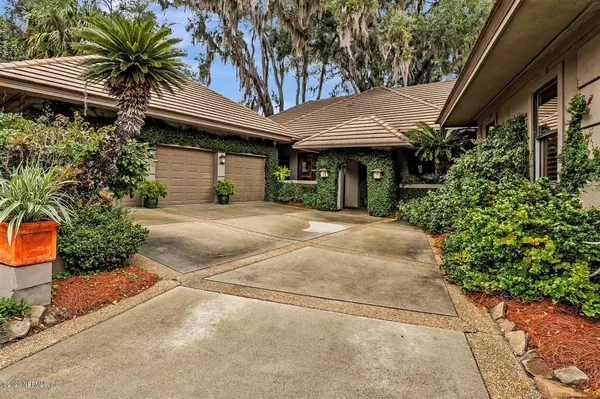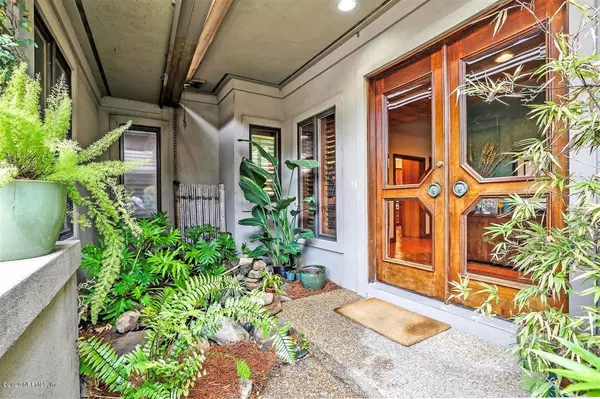For more information regarding the value of a property, please contact us for a free consultation.
6769 LINFORD LN Jacksonville, FL 32217
Want to know what your home might be worth? Contact us for a FREE valuation!

Our team is ready to help you sell your home for the highest possible price ASAP
Key Details
Sold Price $685,000
Property Type Single Family Home
Sub Type Single Family Residence
Listing Status Sold
Purchase Type For Sale
Square Footage 2,838 sqft
Price per Sqft $241
Subdivision Epping Forest
MLS Listing ID 1077343
Sold Date 11/18/21
Style Patio Home,Traditional
Bedrooms 2
Full Baths 3
Half Baths 1
HOA Fees $354/ann
HOA Y/N Yes
Originating Board realMLS (Northeast Florida Multiple Listing Service)
Year Built 1993
Property Description
Dramatic custom designed Epping Forest Home with an Asian flair! Wonderful open floor plan with exceptional finishes! Unique Owner's Suite with his and hers baths and sauna. Private rear garden with towering oak and magnolia trees shading secluded deck and pergola. One of only a few Forest Homes with a three car garage. Beautifully appointed kitchen with professional grade appliances including SubZero, Viking, Bosch & Thermador Pro. Three car oversized garage. Two bedrooms, 3 1/2 baths and third bedroom easily added. A truly special property!
Location
State FL
County Duval
Community Epping Forest
Area 012-San Jose
Direction From University Blvd, South on San Jose Blvd, Right into Epping Forest. First right after Security Gate on Epping Forest Way North, Right on Colwood Court, Left on Linford Lane to house on right.
Interior
Interior Features Built-in Features, Eat-in Kitchen, Entrance Foyer, Kitchen Island, Pantry, Primary Bathroom -Tub with Separate Shower, Primary Downstairs, Split Bedrooms, Vaulted Ceiling(s), Walk-In Closet(s)
Heating Central, Heat Pump, Zoned
Cooling Central Air, Zoned
Flooring Tile, Wood
Fireplaces Number 1
Fireplace Yes
Exterior
Garage Attached, Garage
Garage Spaces 3.0
Fence Back Yard
Pool None
Utilities Available Propane
Waterfront No
Roof Type Tile
Porch Deck, Front Porch, Patio
Total Parking Spaces 3
Private Pool No
Building
Lot Description Historic Area, Irregular Lot, Sprinklers In Front, Sprinklers In Rear, Wooded
Sewer Public Sewer
Water Public
Architectural Style Patio Home, Traditional
Structure Type Frame,Stucco
New Construction No
Others
HOA Name Epping Forest Comm
HOA Fee Include Security,Trash
Tax ID 1501851044
Acceptable Financing Cash, Conventional
Listing Terms Cash, Conventional
Read Less
GET MORE INFORMATION




