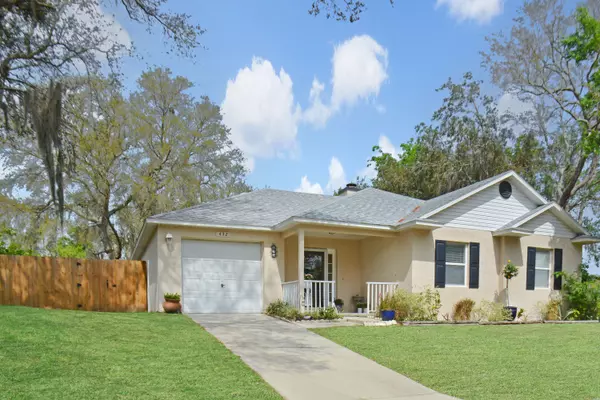For more information regarding the value of a property, please contact us for a free consultation.
432 ISLAND VIEW CIR St Augustine, FL 32095
Want to know what your home might be worth? Contact us for a FREE valuation!

Our team is ready to help you sell your home for the highest possible price ASAP
Key Details
Sold Price $279,900
Property Type Single Family Home
Sub Type Single Family Residence
Listing Status Sold
Purchase Type For Sale
Square Footage 1,253 sqft
Price per Sqft $223
Subdivision Eagle Creek
MLS Listing ID 1105553
Sold Date 05/28/21
Style Contemporary,Flat
Bedrooms 3
Full Baths 2
HOA Fees $50/qua
HOA Y/N Yes
Originating Board realMLS (Northeast Florida Multiple Listing Service)
Year Built 1996
Property Description
Great location on the northside of City of St Augustine. This 3 bedroom, 2 bathroom concrete block sits high & dry and offers an inviting front porch entrance into an open living and dining area with a wood burning fireplace and vaulted ceiling. Step saving kitchen with oak cabinetry, breakfast bar and stainless steel appliances. Master bedroom with laminate flooring, en-suite bathroom with a walk in closet. Split plan offers two additional bedrooms, 3rd bedroom is non-conforming with double doors and could be used as an office. AC replaced in 2020. Roof 3 years new. Enjoy the backyard Pergola and brick patio for outdoor entertaining or star gazing. Concrete block shed with power for your toys or tools! Fully fenced yard backs up to open space with no neighbors behind. Eagle Creek is a small neighborhood of homes between US 1 and the Intracoastal Waterway. Low association fees, community pool and playground. Close to historic downtown St Augustine, easy commute to Jacksonville, nearby shopping, restaurants and more. A rare opportunity to own in this community!
Location
State FL
County St. Johns
Community Eagle Creek
Area 313-Whitecastle/Airport Area
Direction US 1 to Eagle Creek Entrance east side or road to left on Island View Circle to 432.
Rooms
Other Rooms Shed(s)
Interior
Interior Features Breakfast Bar, Primary Bathroom - Tub with Shower, Primary Downstairs, Skylight(s), Split Bedrooms, Vaulted Ceiling(s), Walk-In Closet(s)
Heating Central
Cooling Central Air
Flooring Carpet, Laminate, Tile
Fireplaces Number 1
Fireplaces Type Wood Burning
Fireplace Yes
Laundry Electric Dryer Hookup, Washer Hookup
Exterior
Garage Attached, Garage
Garage Spaces 1.0
Fence Back Yard, Wood
Pool Community
Amenities Available Playground
Waterfront No
Roof Type Shingle
Porch Front Porch
Total Parking Spaces 1
Private Pool No
Building
Lot Description Irregular Lot
Sewer Public Sewer
Water Public
Architectural Style Contemporary, Flat
Structure Type Block,Concrete,Stucco
New Construction No
Others
Tax ID 0745310900
Acceptable Financing Cash, Conventional, FHA, VA Loan
Listing Terms Cash, Conventional, FHA, VA Loan
Read Less
Bought with NON MLS
GET MORE INFORMATION




