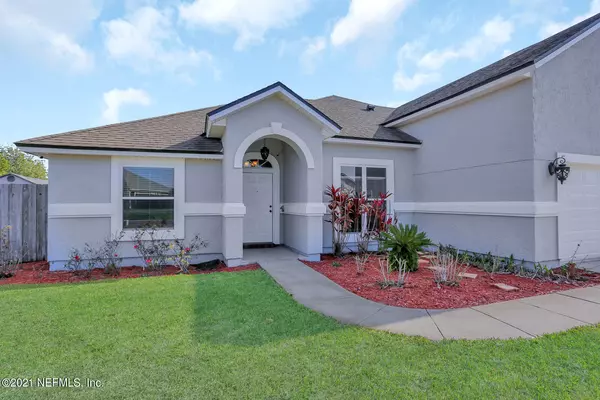For more information regarding the value of a property, please contact us for a free consultation.
2520 GLENFIELD DR Green Cove Springs, FL 32043
Want to know what your home might be worth? Contact us for a FREE valuation!

Our team is ready to help you sell your home for the highest possible price ASAP
Key Details
Sold Price $290,000
Property Type Single Family Home
Sub Type Single Family Residence
Listing Status Sold
Purchase Type For Sale
Square Footage 2,332 sqft
Price per Sqft $124
Subdivision East Glenhaven
MLS Listing ID 1095701
Sold Date 03/26/21
Style Traditional
Bedrooms 5
Full Baths 3
HOA Fees $19/ann
HOA Y/N Yes
Originating Board realMLS (Northeast Florida Multiple Listing Service)
Year Built 2005
Property Description
Great house on one of the best lots in the neighborhood! Large fenced backyard is perfectly set up to enjoy your evenings grilling out under the covered paver patio with summer kitchen and relax by the fire pit area overlooking the quiet pond with woodland view. Concrete pad to the right provides plenty of space for RV or boat parking behind the fence. Nicely remodeled kitchen with stainless appliances, tile back splash and solid surface counters overlooks the nice-sized family room with wood burning fireplace. Formal living room/office and formal dining room to either side of the foyer, and 3-way split bedroom floor plan serves to maximize the useful space. Primary bedroom with updated shower on main floor. Close to shopping, exceptional schools & access to future First Coast Expressway
Location
State FL
County Clay
Community East Glenhaven
Area 163-Lake Asbury Area
Direction South on Hwy 17 to R on Russell Rd, R to stay on Russell, L on Sandridge, R on Jubilee, R on Calla Glen, L on Glenfield to house on R
Rooms
Other Rooms Outdoor Kitchen
Interior
Interior Features Breakfast Bar, Eat-in Kitchen, Entrance Foyer, Kitchen Island, Pantry, Primary Downstairs, Split Bedrooms, Vaulted Ceiling(s), Walk-In Closet(s)
Heating Central, Electric
Cooling Central Air, Electric
Flooring Carpet, Tile
Laundry Electric Dryer Hookup, Washer Hookup
Exterior
Garage Garage Door Opener
Garage Spaces 2.0
Fence Back Yard, Vinyl, Wood
Pool None
Amenities Available Laundry
Waterfront No
Waterfront Description Pond
Roof Type Shingle
Porch Covered, Patio
Total Parking Spaces 2
Private Pool No
Building
Sewer Public Sewer
Water Public
Architectural Style Traditional
Structure Type Frame,Stucco
New Construction No
Others
HOA Name Glen Haven
Tax ID 21052501009402002
Security Features Smoke Detector(s)
Acceptable Financing Cash, Conventional, FHA, VA Loan
Listing Terms Cash, Conventional, FHA, VA Loan
Read Less
Bought with MOMENTUM REALTY
GET MORE INFORMATION




