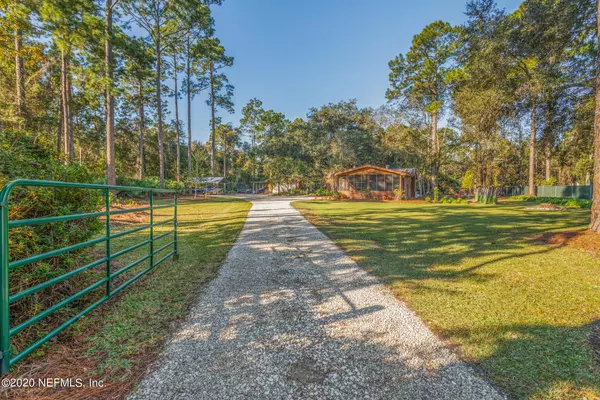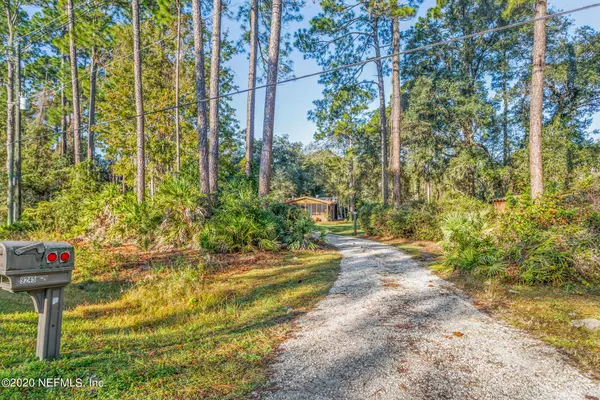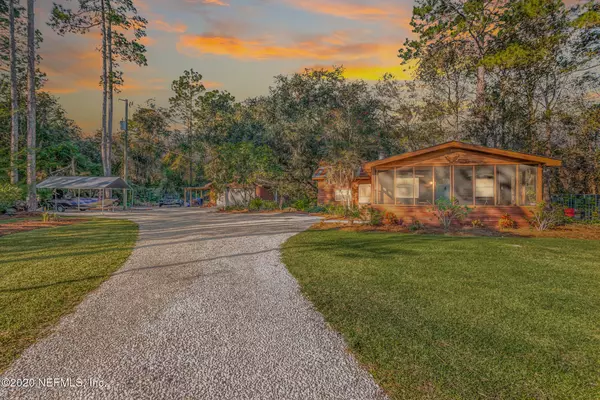For more information regarding the value of a property, please contact us for a free consultation.
9245 COUNTY RD 13 N St Augustine, FL 32092
Want to know what your home might be worth? Contact us for a FREE valuation!

Our team is ready to help you sell your home for the highest possible price ASAP
Key Details
Sold Price $220,000
Property Type Single Family Home
Sub Type Single Family Residence
Listing Status Sold
Purchase Type For Sale
Square Footage 1,354 sqft
Price per Sqft $162
Subdivision Colee Cove Estates
MLS Listing ID 1087830
Sold Date 02/24/21
Style Flat,Traditional
Bedrooms 3
Full Baths 1
HOA Y/N No
Originating Board realMLS (Northeast Florida Multiple Listing Service)
Year Built 1976
Property Description
BACK ON THE MARKET FOR A SHORT TIME! *Open House from 12-6pm on 1/26* Welcome home to serene landscape and charm with this 3 bedroom home nestled into a 1 acre wooded lot surrounded by mature trees. This cozy home features original wood floors, a large family room, dining area, spacious kitchen with new stainless steel appliances, a new hot water heater, private septic AND a detached man cave that can flex as a workshop or could be turned into an in-law suite. If you are a gardener, the soil is great for gardening and has a large garden primed and ready for you. Colee Cove is a highly desirable area and this home is one of a kind so it won't last long. This home sits high and dry, 17 ft above sea level. If you are a boater this home boasts extremely close proximity to the boat ramp.
Location
State FL
County St. Johns
Community Colee Cove Estates
Area 303-Palmo/Six Mile Area
Direction Head south on SR 13 until it becomes CR 13. Home on the right just past Colee Cove Dr. This home is just about 1 mile south of Heritage Landing
Rooms
Other Rooms Workshop
Interior
Interior Features Eat-in Kitchen, Kitchen Island, Primary Bathroom - Tub with Shower, Primary Downstairs, Split Bedrooms
Heating Central
Cooling Central Air
Flooring Wood
Fireplaces Number 1
Fireplaces Type Wood Burning
Fireplace Yes
Laundry Electric Dryer Hookup, Washer Hookup
Exterior
Garage Detached
Garage Spaces 2.0
Pool None
Waterfront No
Roof Type Metal
Porch Porch, Screened
Total Parking Spaces 2
Private Pool No
Building
Lot Description Wooded
Sewer Septic Tank
Water Well
Architectural Style Flat, Traditional
New Construction No
Schools
Elementary Schools Picolata Crossing
Middle Schools Pacetti Bay
High Schools Allen D. Nease
Others
Tax ID 0136760010
Acceptable Financing Cash, Conventional
Listing Terms Cash, Conventional
Read Less
Bought with ROUND TABLE REALTY
GET MORE INFORMATION




