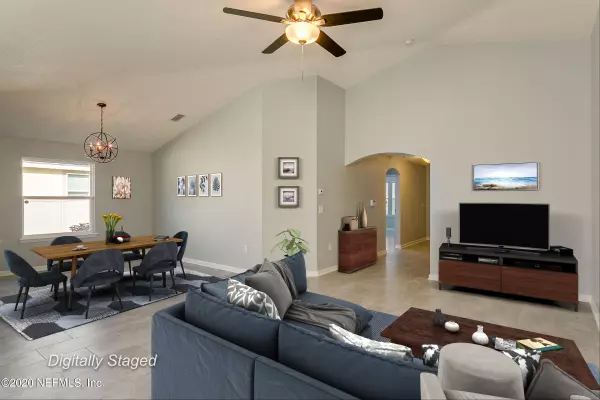For more information regarding the value of a property, please contact us for a free consultation.
3446 BRADLEY CREEK Pkwy Green Cove Springs, FL 32043
Want to know what your home might be worth? Contact us for a FREE valuation!

Our team is ready to help you sell your home for the highest possible price ASAP
Key Details
Sold Price $235,000
Property Type Single Family Home
Sub Type Single Family Residence
Listing Status Sold
Purchase Type For Sale
Square Footage 1,621 sqft
Price per Sqft $144
Subdivision Rolling Hills
MLS Listing ID 1085169
Sold Date 01/27/21
Style Contemporary
Bedrooms 3
Full Baths 2
HOA Fees $10/ann
HOA Y/N Yes
Originating Board realMLS (Northeast Florida Multiple Listing Service)
Year Built 2016
Property Description
Don't Miss OUT!! Beautiful new tile floors in the entire house. Freshly painted in neutral colors. Upgraded kitchen with new bar area for seating.. Huge backyard that overlooks wooded area. New landscape in the front yard. Kitchen features granite, backsplash & custom island overlooking the spacious family room. The master suite features ample closet space, glamour bath with custom shower. 100% FINANCING AVAIL. THRU USDA. Live peacefully but still enjoy the convenience of living close to shopping, dining and excellent schools. Rolling Hills amazing amenities that include Clubhouse, pool ,playgrounds, fitness room and tennis courts. With the completion of First Coast Hwy travelling to all parts of Jax will be a breeze.
Location
State FL
County Clay
Community Rolling Hills
Area 163-Lake Asbury Area
Direction I295 South to exit 10 for US17. Left on CR209(Russell Rd). Take CR209 to CR739B(Sandridge Road). Left on Rolling View Blvd. Right on Bradley Creek Parkway. House is on the right about 1.5 miles down .
Interior
Interior Features Pantry, Primary Bathroom - Tub with Shower, Split Bedrooms, Vaulted Ceiling(s), Walk-In Closet(s)
Heating Central
Cooling Central Air
Flooring Tile
Laundry Electric Dryer Hookup, Washer Hookup
Exterior
Garage Attached, Garage
Garage Spaces 2.0
Pool Community, None
Utilities Available Cable Connected, Other
Amenities Available Children's Pool, Fitness Center, Jogging Path, Playground, Tennis Court(s)
Waterfront No
View Water
Roof Type Shingle
Porch Covered, Patio
Total Parking Spaces 2
Private Pool No
Building
Sewer Public Sewer
Water Public
Architectural Style Contemporary
Structure Type Concrete,Stucco
New Construction No
Schools
Elementary Schools Lake Asbury
Middle Schools Lake Asbury
High Schools Clay
Others
Tax ID 27052501010901443
Security Features Smoke Detector(s)
Acceptable Financing Cash, Conventional, FHA, VA Loan
Listing Terms Cash, Conventional, FHA, VA Loan
Read Less
Bought with RE/MAX CONNECTS
GET MORE INFORMATION




