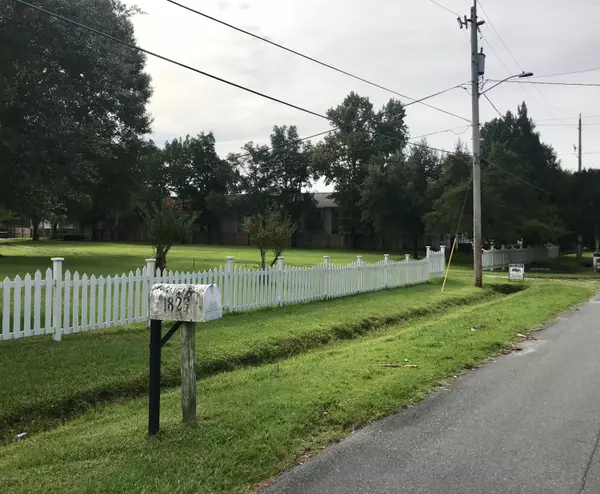For more information regarding the value of a property, please contact us for a free consultation.
1829 LINDBERG DR Jacksonville, FL 32210
Want to know what your home might be worth? Contact us for a FREE valuation!

Our team is ready to help you sell your home for the highest possible price ASAP
Key Details
Sold Price $198,500
Property Type Single Family Home
Sub Type Single Family Residence
Listing Status Sold
Purchase Type For Sale
Square Footage 1,927 sqft
Price per Sqft $103
Subdivision Cedar Springs
MLS Listing ID 1013860
Sold Date 10/18/19
Style Traditional
Bedrooms 4
Full Baths 2
HOA Y/N No
Originating Board realMLS (Northeast Florida Multiple Listing Service)
Year Built 1954
Property Description
This charming home on the Cedar River sits in a lovely, 1.16 acre park like setting. It boasts a beautiful boat dock, covered boat slip, and large back yard with fire pit, overlooking the water. Great for entertaining. Mature oak trees in front and back for lots of shade. 2 car detached oversized garage has a full bathroom, laundry room, and large storage area. Large living room/dining room, sunroom and kitchen with view of the river, laminate floors in living areas, ceramic tile in kitchen. Big front porch to relax in on your rocker in the evenings. Perfect home for a large family that loves the water, boating, fishing, and a quiet atmosphere.
Location
State FL
County Duval
Community Cedar Springs
Area 053-Hyde Grove Area
Direction From Blanding Blvd, go west on San Juan Ave, then turn right on Lindberg Dr. The home is on the right. The home is within walking distance of Hyde Park Golf Club.
Rooms
Other Rooms Boat House
Interior
Interior Features Primary Bathroom - Tub with Shower, Split Bedrooms
Heating Central
Cooling Central Air
Flooring Concrete, Laminate, Tile
Furnishings Unfurnished
Laundry Electric Dryer Hookup, In Carport, In Garage, Washer Hookup
Exterior
Exterior Feature Dock, Outdoor Shower
Garage Detached, Garage
Garage Spaces 2.0
Fence Wood
Pool None
Utilities Available Cable Available
Amenities Available Boat Dock, RV/Boat Storage, Trash
Waterfront Description River Front
View River
Roof Type Membrane
Porch Front Porch
Total Parking Spaces 2
Private Pool No
Building
Lot Description Other
Sewer Private Sewer, Septic Tank
Water Private, Well
Architectural Style Traditional
Structure Type Concrete
New Construction No
Schools
Elementary Schools Bayview
Middle Schools Lake Shore
High Schools Edward White
Others
HOA Fee Include Pest Control
Tax ID 0685280000
Acceptable Financing Cash, Conventional, FHA, VA Loan
Listing Terms Cash, Conventional, FHA, VA Loan
Read Less
GET MORE INFORMATION




