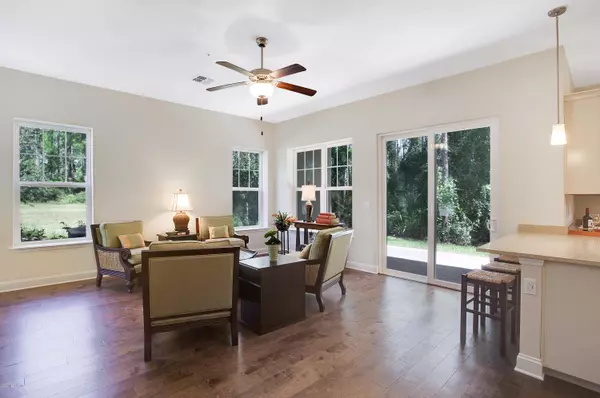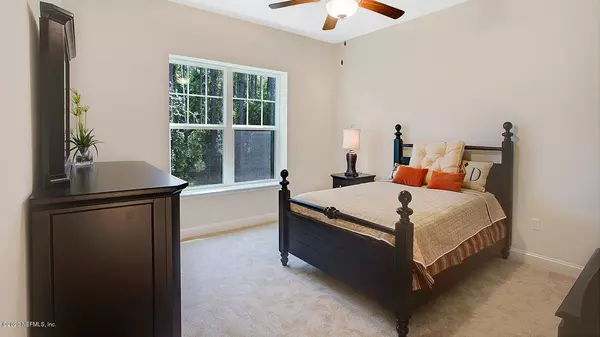For more information regarding the value of a property, please contact us for a free consultation.
105 CANYON TRAIL St Augustine, FL 32086
Want to know what your home might be worth? Contact us for a FREE valuation!

Our team is ready to help you sell your home for the highest possible price ASAP
Key Details
Sold Price $280,000
Property Type Condo
Sub Type Condominium
Listing Status Sold
Purchase Type For Sale
Square Footage 1,580 sqft
Price per Sqft $177
Subdivision Grand Ravine
MLS Listing ID 1073748
Sold Date 01/15/21
Style Flat,Spanish
Bedrooms 2
Full Baths 2
Construction Status Under Construction
HOA Fees $240/mo
HOA Y/N Yes
Originating Board realMLS (Northeast Florida Multiple Listing Service)
Year Built 2020
Property Description
The Jules is a one level 1,580 sq. ft. 2 Bedroom, 2 Bath with a Den and an attached 1 – car garage. This Mediterranean style condominium features concrete block construction, tile roof, LowE windows, and natural gas. Attractively price in the high $200's. The interior finishes will include solid surface counter tops and Tahoe painted white cabinets. The soft colors will complement the decor package of your choice. This open concept floor plan offers warmth with plenty of natural light. The kitchen is sure to be a crowd pleaser. The showstopper kitchen offers plenty of cabinets and an abundance of counter space for entertaining. A nice separation between the owner's suite and the guest bedroom is a must at the top of every list. Only one Jules floor plan remains! Photos of a Jules Model. Model.
Location
State FL
County St. Johns
Community Grand Ravine
Area 334-Moultrie/St Augustine Shores
Direction US 1 South turn left at Roehrs Road. Left turn at Grand Ravine Drive. Right turn at Canyon Trail, Sales Center is on the right at 114 Canyon Trail. Expected Certificate of Occupancy 11.30.20.
Interior
Interior Features Primary Bathroom - Shower No Tub, Primary Downstairs, Split Bedrooms
Heating Central, Electric, Heat Pump
Cooling Central Air, Electric
Flooring Carpet, Tile
Laundry Electric Dryer Hookup, Washer Hookup
Exterior
Garage Assigned, Attached, Garage, Garage Door Opener
Garage Spaces 1.0
Pool Community
Utilities Available Cable Available, Natural Gas Available
Amenities Available Maintenance Grounds, Management - Full Time, Management - Off Site
Waterfront No
Roof Type Tile
Porch Porch, Screened
Total Parking Spaces 1
Private Pool No
Building
Lot Description Cul-De-Sac, Sprinklers In Front, Sprinklers In Rear, Wooded
Sewer Public Sewer
Water Public
Architectural Style Flat, Spanish
Structure Type Block,Stucco
New Construction Yes
Construction Status Under Construction
Schools
Elementary Schools W. D. Hartley
Middle Schools Gamble Rogers
High Schools Pedro Menendez
Others
HOA Fee Include Insurance,Maintenance Grounds
Tax ID 1823229919
Security Features Fire Sprinkler System,Smoke Detector(s)
Acceptable Financing Cash, Conventional, FHA, VA Loan
Listing Terms Cash, Conventional, FHA, VA Loan
Read Less
Bought with DJ & LINDSEY REAL ESTATE
GET MORE INFORMATION




