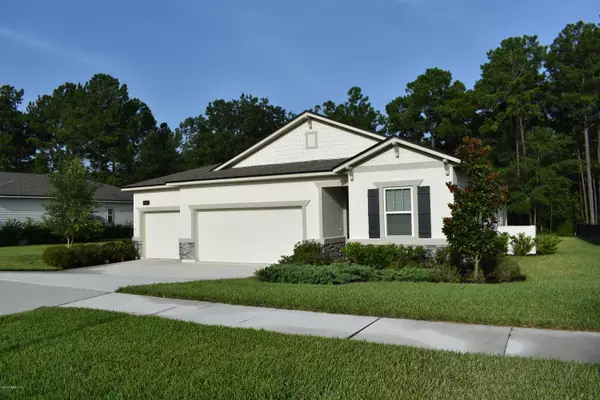For more information regarding the value of a property, please contact us for a free consultation.
3044 PADDLE CREEK DR Green Cove Springs, FL 32043
Want to know what your home might be worth? Contact us for a FREE valuation!

Our team is ready to help you sell your home for the highest possible price ASAP
Key Details
Sold Price $241,000
Property Type Single Family Home
Sub Type Single Family Residence
Listing Status Sold
Purchase Type For Sale
Square Footage 1,800 sqft
Price per Sqft $133
Subdivision Rolling Hills
MLS Listing ID 1070118
Sold Date 10/13/20
Style Ranch
Bedrooms 4
Full Baths 2
HOA Fees $10/qua
HOA Y/N Yes
Originating Board realMLS (Northeast Florida Multiple Listing Service)
Year Built 2018
Lot Dimensions 80' x 144'
Property Description
This open concept home sits on a large lot and provides 4 spacious bedrooms, 2 full baths with raised vanities, a large laundry room, and ample storage. The kitchen features a substantial island with seating and prep space, walk-in corner pantry, porcelain tile backsplash, and a large farmhouse-style sink. Adjacent dining and living areas offer the perfect spaces for entertaining. Sliding glass doors open to a generous covered patio overlooking a spacious backyard and beautiful, private preserve where deer are a frequent siting. 9' ceilings and 8' doors make the entire house feel extra spacious and bright. Upgrades include a third garage bay with built-in storage closet, beautiful custom bookcase in the living room, additional closet shelving, and an exterior generator connection.
Location
State FL
County Clay
Community Rolling Hills
Area 163-Lake Asbury Area
Direction From I-295, go US-17S to Russell Rd; turn right. Stay right, then left onto CR-739B/Sandridge Rd. Left onto Rolling View Blvd. Right onto Bradley Creek Pkwy. Right on Paddle Creek Dr; go 0.2 miles.
Interior
Interior Features Breakfast Bar, Built-in Features, Eat-in Kitchen, Entrance Foyer, Kitchen Island, Pantry, Primary Bathroom - Shower No Tub, Split Bedrooms, Walk-In Closet(s)
Heating Central, Electric
Cooling Central Air, Electric
Flooring Carpet, Vinyl
Fireplaces Type Other
Furnishings Unfurnished
Fireplace Yes
Laundry Electric Dryer Hookup, Washer Hookup
Exterior
Garage Attached, Garage, Garage Door Opener
Garage Spaces 3.0
Pool Community
Utilities Available Cable Available
Amenities Available Clubhouse, Fitness Center, Jogging Path, Playground, Tennis Court(s), Trash
Waterfront No
View Protected Preserve
Roof Type Shingle
Porch Covered, Patio
Total Parking Spaces 3
Private Pool No
Building
Lot Description Sprinklers In Front, Sprinklers In Rear
Sewer Public Sewer
Water Public
Architectural Style Ranch
Structure Type Frame,Stucco,Wood Siding
New Construction No
Others
Tax ID 22052501010901223
Security Features Smoke Detector(s)
Acceptable Financing Cash, Conventional
Listing Terms Cash, Conventional
Read Less
Bought with HEWITT REALTY LLC
GET MORE INFORMATION




