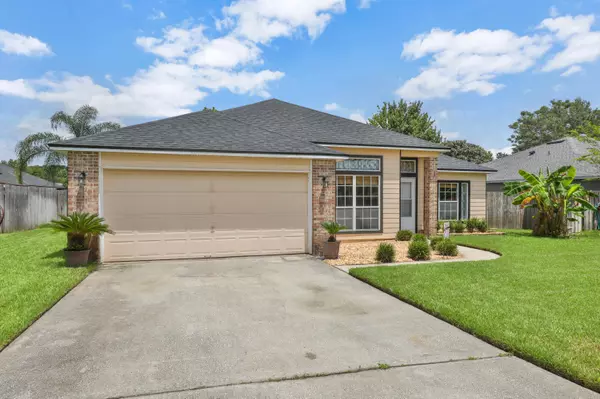For more information regarding the value of a property, please contact us for a free consultation.
3416 BRISTOL BRIDGE RD Orange Park, FL 32073
Want to know what your home might be worth? Contact us for a FREE valuation!

Our team is ready to help you sell your home for the highest possible price ASAP
Key Details
Sold Price $235,000
Property Type Single Family Home
Sub Type Single Family Residence
Listing Status Sold
Purchase Type For Sale
Square Footage 1,884 sqft
Price per Sqft $124
Subdivision Spencer Crossing
MLS Listing ID 1063800
Sold Date 08/18/20
Style Traditional
Bedrooms 3
Full Baths 2
HOA Fees $15/ann
HOA Y/N Yes
Year Built 1996
Property Description
This perfectly maintained home has a new roof, new A/C, new floors, new exterior hardie board, new paint. Situated in an established neighborhood that is close to Oakleaf Town Center and all your needs. You will have plenty of space in this 3-bedroom 2 bath home with a formal dining room, eat in kitchen space, formal living room and indoor laundry room. There is tile and laminate floors throughout the home. The large master bedroom has a walk-in closet, and the large master bath has dual vanity sinks, garden tub and a shower. Enjoy your wood burning fireplace while entertaining family and friends with the open floor plan joining the kitchen and living room together. Relax in your fully fenced back yard with a fire pit. This home won't last long.
Location
State FL
County Clay
Community Spencer Crossing
Area 139-Oakleaf/Orange Park/Nw Clay County
Direction From Blanding Blvd turn onto Argyle Forest Blvd. Turn Left onto Cheswick Oaks Ave. Turn right on Bristol Bridge Rd and the house will be on the right.
Interior
Interior Features Breakfast Bar, Eat-in Kitchen, Pantry, Primary Bathroom -Tub with Separate Shower, Split Bedrooms, Vaulted Ceiling(s), Walk-In Closet(s)
Heating Central, Other
Cooling Central Air
Flooring Laminate, Tile
Fireplaces Number 1
Fireplaces Type Wood Burning
Fireplace Yes
Laundry Electric Dryer Hookup, Washer Hookup
Exterior
Garage Spaces 2.0
Fence Back Yard, Wood
Pool None
Utilities Available Cable Available
Roof Type Shingle
Total Parking Spaces 2
Private Pool No
Building
Lot Description Sprinklers In Front, Sprinklers In Rear
Sewer Public Sewer
Water Public
Architectural Style Traditional
Structure Type Fiber Cement,Frame,Wood Siding
New Construction No
Others
HOA Name Spencers Crossing
Tax ID 04042500786700709
Security Features Smoke Detector(s)
Acceptable Financing Cash, Conventional, FHA, VA Loan
Listing Terms Cash, Conventional, FHA, VA Loan
Read Less
Bought with RE/MAX SPECIALISTS
GET MORE INFORMATION




