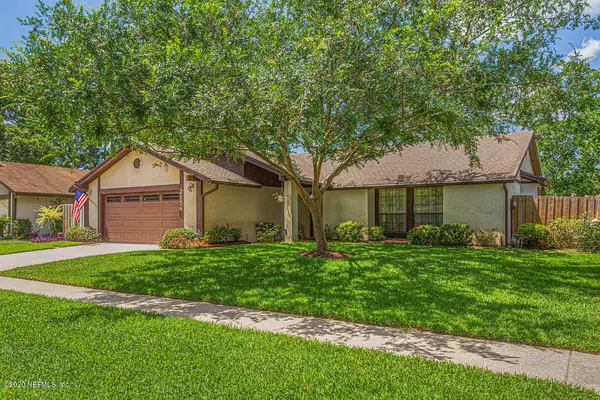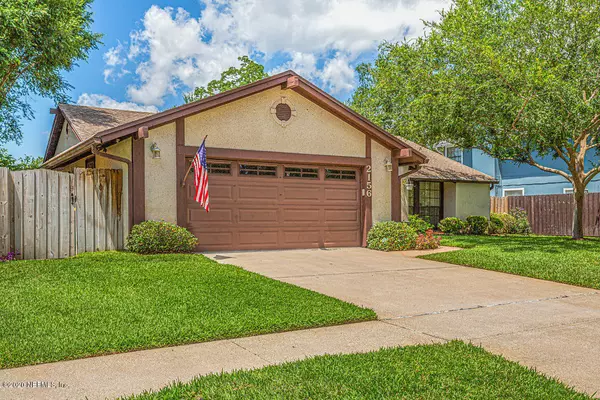For more information regarding the value of a property, please contact us for a free consultation.
2156 DEER RUN TRL Jacksonville, FL 32246
Want to know what your home might be worth? Contact us for a FREE valuation!

Our team is ready to help you sell your home for the highest possible price ASAP
Key Details
Sold Price $285,000
Property Type Single Family Home
Sub Type Single Family Residence
Listing Status Sold
Purchase Type For Sale
Square Footage 2,020 sqft
Price per Sqft $141
Subdivision Indian Springs
MLS Listing ID 1055014
Sold Date 06/26/20
Style Ranch
Bedrooms 3
Full Baths 2
HOA Fees $30/ann
HOA Y/N Yes
Originating Board realMLS (Northeast Florida Multiple Listing Service)
Year Built 1985
Property Description
FIVE MILES TO THE OCEAN! Beautiful home on quiet tranquil pond. 3 bdrm 2 ba., immaculate and well kept home is ready for a new family. Living room, dining room, eat-in kitchen, inside laundry/work out room and a stone fireplace. You can enjoy the pond with all its wildlife Otters, ducks, fish from your screened in porch. Oversized garage with built in workshop area. Roof 2005, A/C is newer also. Clear WDO square footage includes heated and cooled laundry room not in original floor plan. Seller's were the original owners and home was custom made for them.
Location
State FL
County Duval
Community Indian Springs
Area 025-Intracoastal West-North Of Beach Blvd
Direction From Kernan Blvd, East on Atlantic Blvd, Right into Indian Springs Subdivison on Deer Run Trail. Follow down to almost the end. House is on the Right.
Interior
Interior Features Eat-in Kitchen, Entrance Foyer, Pantry, Primary Bathroom - Shower No Tub, Vaulted Ceiling(s), Walk-In Closet(s)
Heating Central
Cooling Central Air
Flooring Carpet
Fireplaces Number 1
Fireplace Yes
Laundry Electric Dryer Hookup, Washer Hookup
Exterior
Garage Attached, Garage
Garage Spaces 2.0
Fence Back Yard
Pool Community
Utilities Available Cable Available
Amenities Available Tennis Court(s)
Waterfront No
Waterfront Description Pond
View Water
Roof Type Shingle
Porch Covered, Front Porch, Patio, Porch, Screened
Total Parking Spaces 2
Private Pool No
Building
Lot Description Sprinklers In Front, Sprinklers In Rear
Sewer Public Sewer
Water Public
Architectural Style Ranch
Structure Type Shell Dash
New Construction No
Schools
Elementary Schools Abess Park
Middle Schools Duncan Fletcher
High Schools Sandalwood
Others
HOA Name Elim Services
Tax ID 1652701826
Security Features Security System Owned
Acceptable Financing Cash, Conventional, FHA, VA Loan
Listing Terms Cash, Conventional, FHA, VA Loan
Read Less
Bought with AVALON PROPERTIES GROUP
GET MORE INFORMATION




