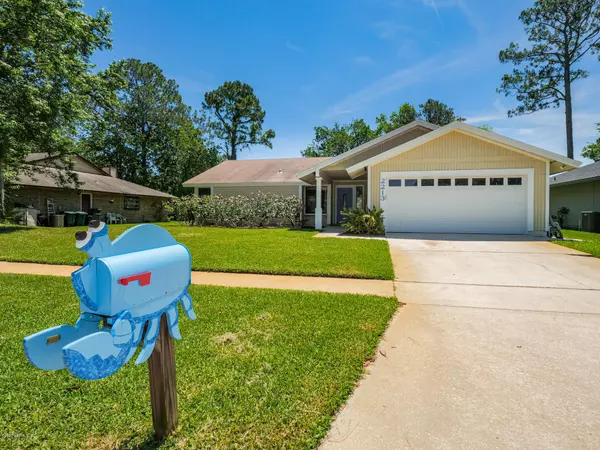For more information regarding the value of a property, please contact us for a free consultation.
2213 INDIAN SPRINGS DR Jacksonville, FL 32246
Want to know what your home might be worth? Contact us for a FREE valuation!

Our team is ready to help you sell your home for the highest possible price ASAP
Key Details
Sold Price $267,500
Property Type Single Family Home
Sub Type Single Family Residence
Listing Status Sold
Purchase Type For Sale
Square Footage 1,447 sqft
Price per Sqft $184
Subdivision Indian Springs
MLS Listing ID 1050214
Sold Date 06/08/20
Style Traditional
Bedrooms 3
Full Baths 2
HOA Fees $30/ann
HOA Y/N Yes
Originating Board realMLS (Northeast Florida Multiple Listing Service)
Year Built 1985
Lot Dimensions 75 X 120
Property Description
SELLER WORKS FROM HOME. PLEASE ALLOW 2 HOUR NOTICE TO SHOW SO THAT THEY CAN VACATE THE PROPERTY.
You won't want to miss this opportunity to own this adorable cottage located just minutes to the Beach or to extensive shopping at the St Johns Town Center. This light and bright property enjoys a wonderful lake view and plenty of room for the pool of your dreams !! Other features include tile floors in the common areas, Interior laundry room, spacious walk-in close and, double bowl vanity in the owners' suite, large two car garage. The kitchen is bright and welcoming with large, double pane windows, white cabinety and open dining room for entertaining family and friends.
Location
State FL
County Duval
Community Indian Springs
Area 025-Intracoastal West-North Of Beach Blvd
Direction Atlantic Blvd between St Johns Bluff and Hodges Blvd. Enter Indian Springs on Indian Springs Drive and continue straight ahead to the property on the left at 2213...
Interior
Interior Features Breakfast Nook, Entrance Foyer, Pantry, Primary Bathroom - Shower No Tub, Primary Downstairs, Skylight(s), Split Bedrooms, Walk-In Closet(s)
Heating Central, Electric
Cooling Central Air, Electric
Flooring Carpet, Tile
Fireplaces Number 1
Fireplaces Type Wood Burning
Fireplace Yes
Exterior
Garage Attached, Garage
Garage Spaces 2.0
Pool Community, None
Utilities Available Cable Connected, Other
Amenities Available Management - Full Time, Playground, Tennis Court(s)
Waterfront No
Porch Front Porch, Patio, Porch, Screened
Total Parking Spaces 2
Private Pool No
Building
Lot Description Sprinklers In Front, Sprinklers In Rear
Sewer Public Sewer
Water Public
Architectural Style Traditional
Structure Type Frame,Wood Siding
New Construction No
Schools
Elementary Schools Abess Park
Middle Schools Duncan Fletcher
High Schools Sandalwood
Others
HOA Name Indian Springs Assoc
HOA Fee Include Insurance,Maintenance Grounds
Tax ID 1652701840
Security Features Smoke Detector(s)
Acceptable Financing Cash, Conventional, FHA, VA Loan
Listing Terms Cash, Conventional, FHA, VA Loan
Read Less
Bought with PENINSULA PROPERTIES REALTY INC
GET MORE INFORMATION




